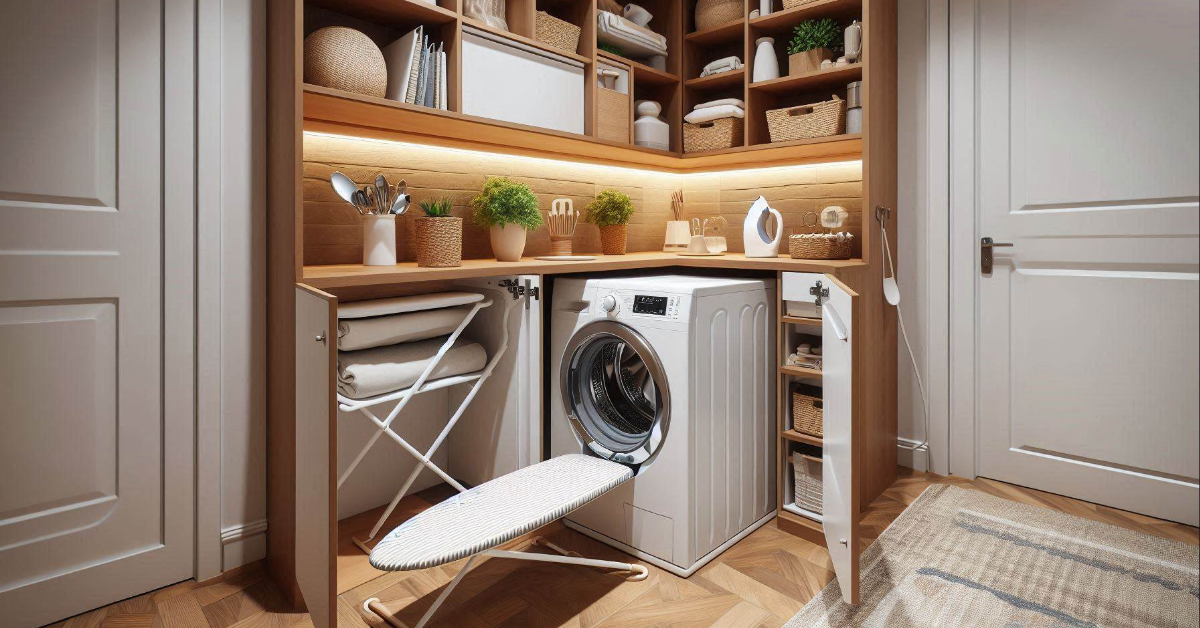Tight on space but big on style? Your laundry room deserves more than just a washer and dryer shoved into a corner.
Whether you’re working with a narrow hallway, a closet in an apartment,
or a bathroom-laundry combo, there are endless ways to turn compact spaces into hardworking, stylish zones.
With the right layout, even the smallest laundry room can pack in storage, efficiency, and designer-worthy charm.
From clever small laundry room ideas with sink layout to multi-functional mudroom laundry room ideas layout small spaces,
this guide is filled with smart, beautiful solutions tailored for every home and budget.
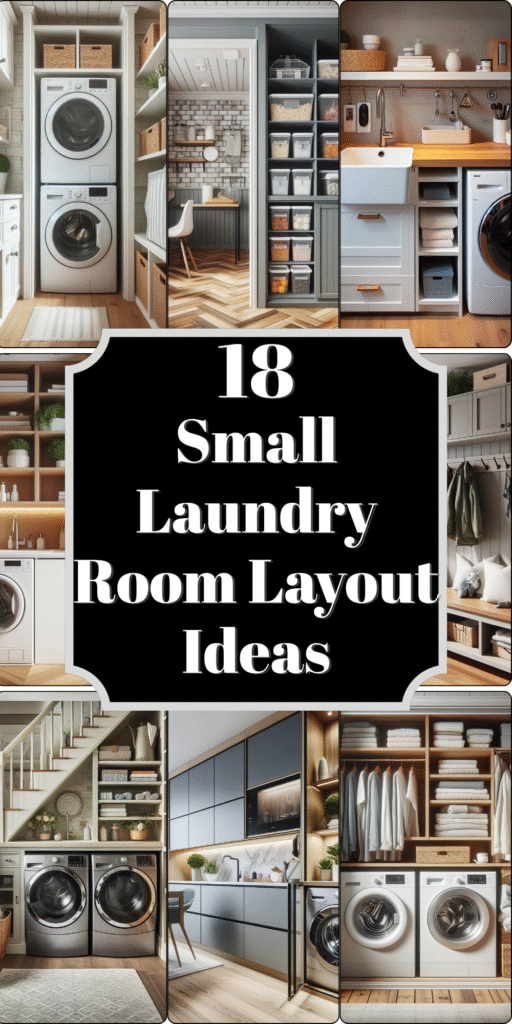
If you’re searching for laundry room ideas small space layout that maximize every inch—without sacrificing style—
these 18 expert-approved layouts are exactly what you need to inspire your next makeover.
Vertical Stack with Cabinets Above
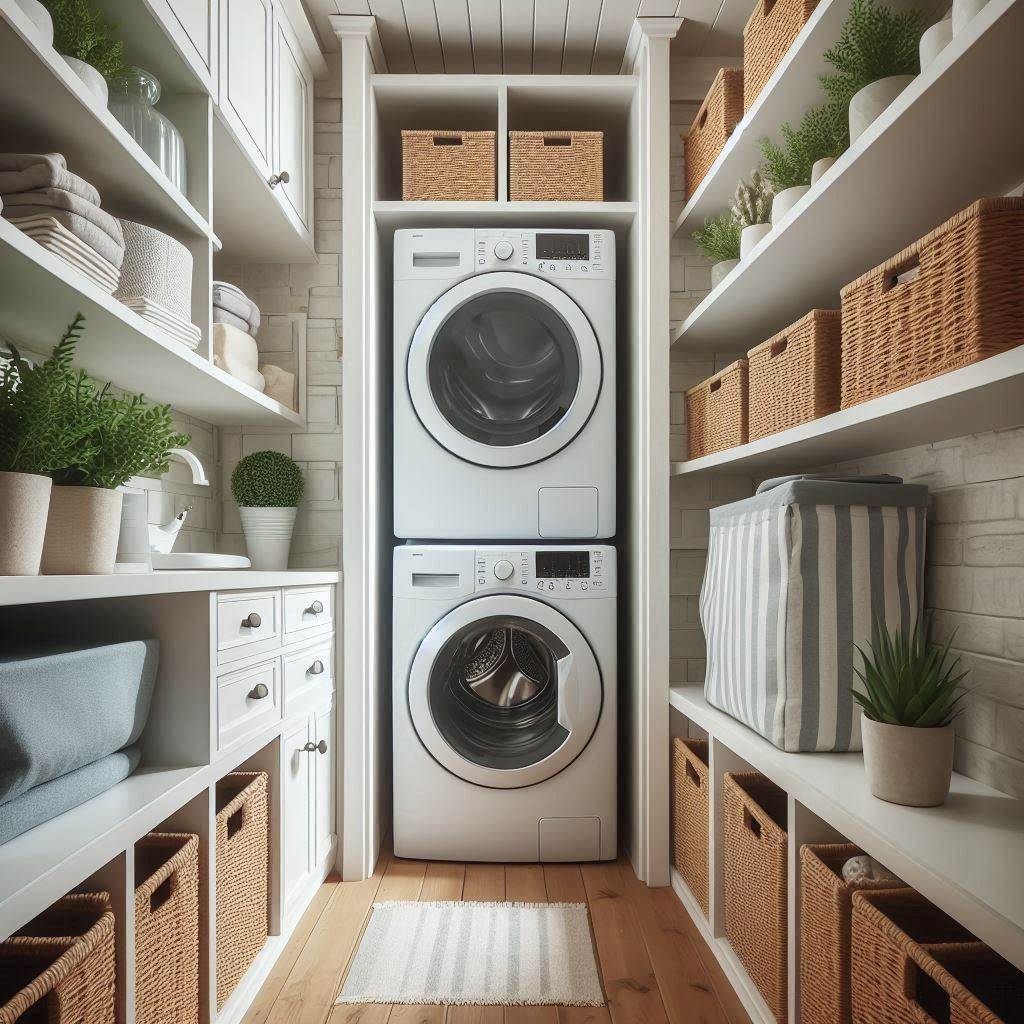
One of the most efficient small laundry room layout ideas is using vertical space.
Stackable washers and dryers fit neatly into closets or narrow spaces.
Installing cabinets or open shelves above them makes room for detergents, linens, or cleaning supplies.
This layout works especially well in apartments or utility nooks.
Choose closed cabinets for a cleaner, clutter-free look.
Sink and Folding Counter Duo
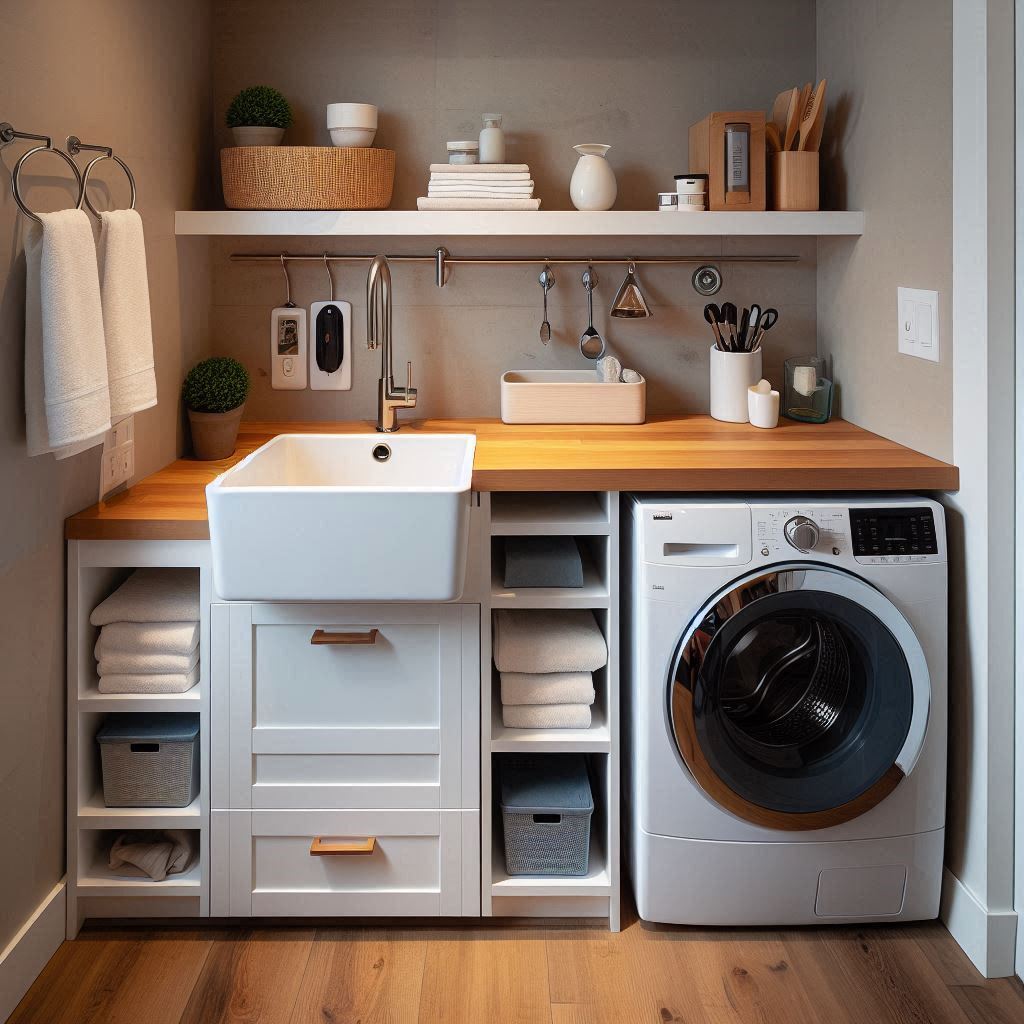
For small laundry room ideas with sink layout, integrating a deep utility sink beside
your washer with a folding counter over both machines is highly practical.
It offers a space to rinse, soak, and fold all in one.
Add cabinets below the sink for extra storage.
A wood or stone countertop elevates the aesthetic while keeping the space functional.
Ideal for laundry areas that double as mudrooms.
Laundry and Pantry Combo Room
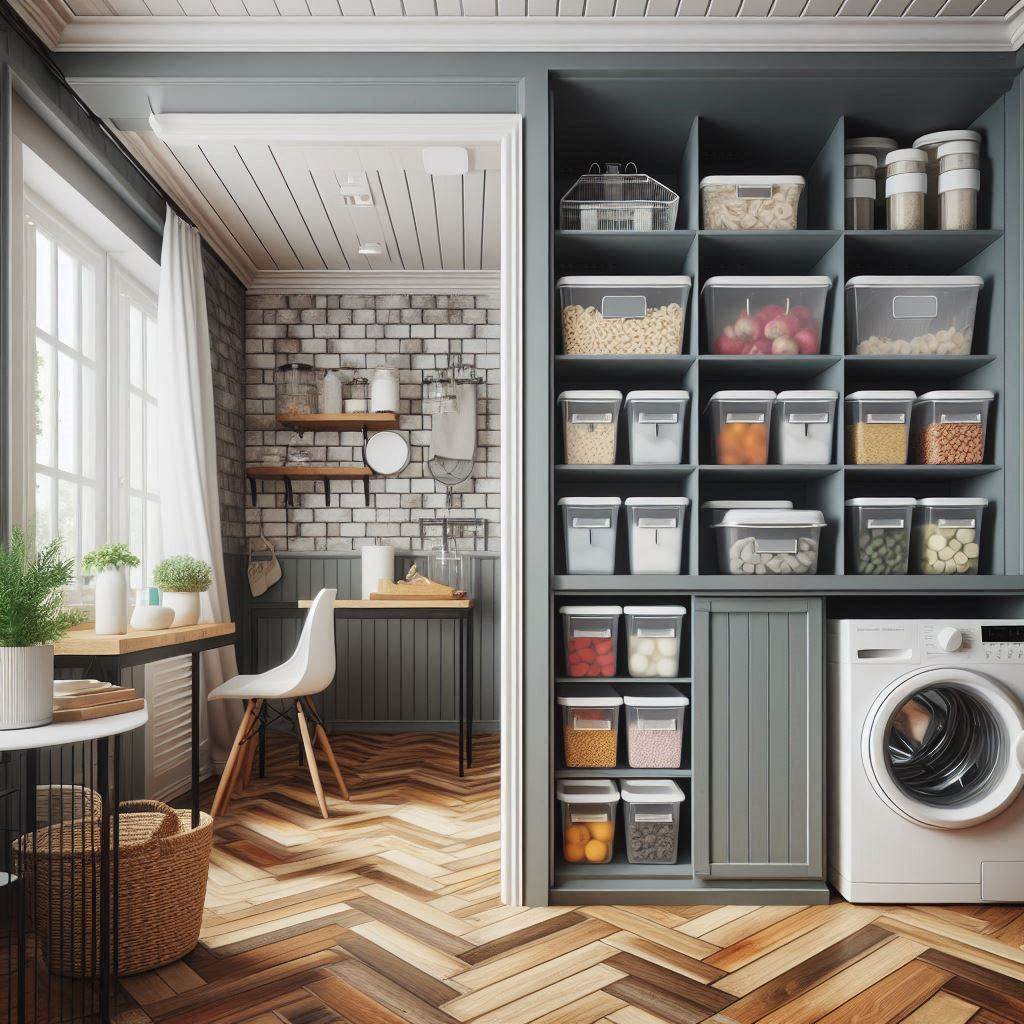
Need a multi-functional zone? Combine your laundry and pantry to create a highly efficient layout.
Store dry goods, small kitchen appliances, and cleaning items in cabinets alongside your washer-dryer unit.
Add floating shelves or vertical storage bins for better organization.
This combo layout saves space while keeping household essentials in one place.
Bathroom-Laundry Combo with Sliding Door
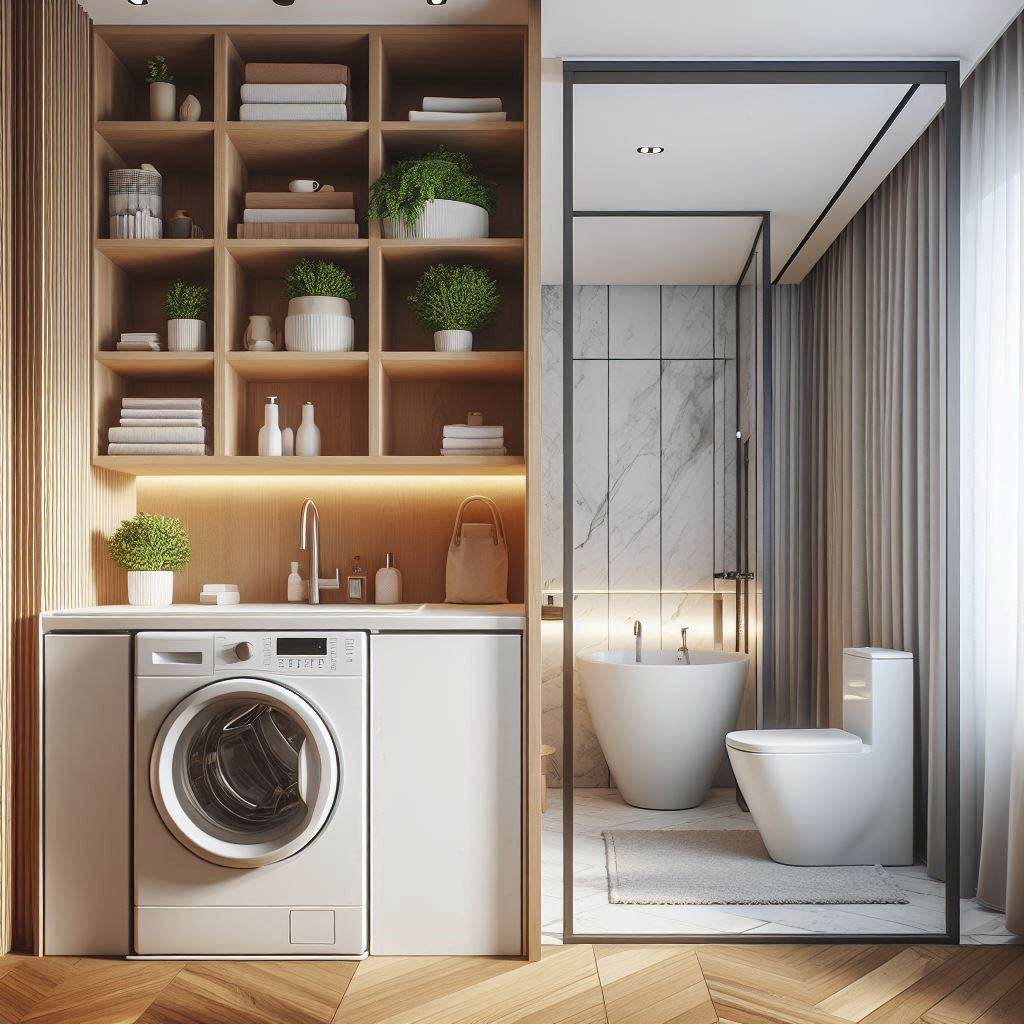
In small homes or apartments, combining a bathroom and laundry can be a game-changer.
A compact washer and dryer set can sit beneath a folding counter, with a sliding barn or pocket door for separation.
This layout maximizes privacy and keeps the area organized.
Use wall-mounted shelves for towels and laundry supplies to save space.
Mudroom Laundry in a Hallway Niche
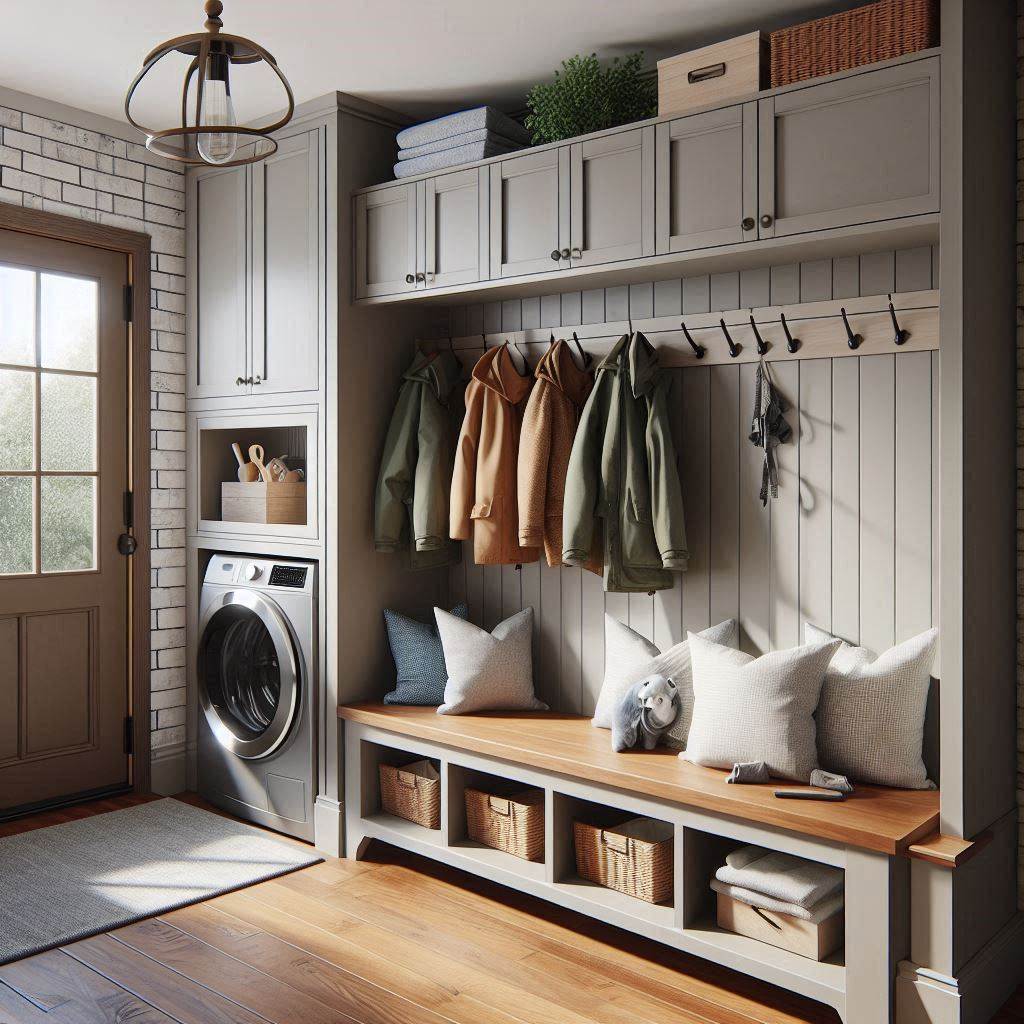
Convert a hallway or entryway niche into a laundry-mudroom combo.
Use stackable units and add wall hooks or a bench with shoe cubbies.
This layout keeps laundry machines tucked out of sight and creates a drop zone for coats, shoes, and bags.
Great for families looking for mudroom laundry room ideas small layout solutions.
Under-the-Stairs Laundry Corner
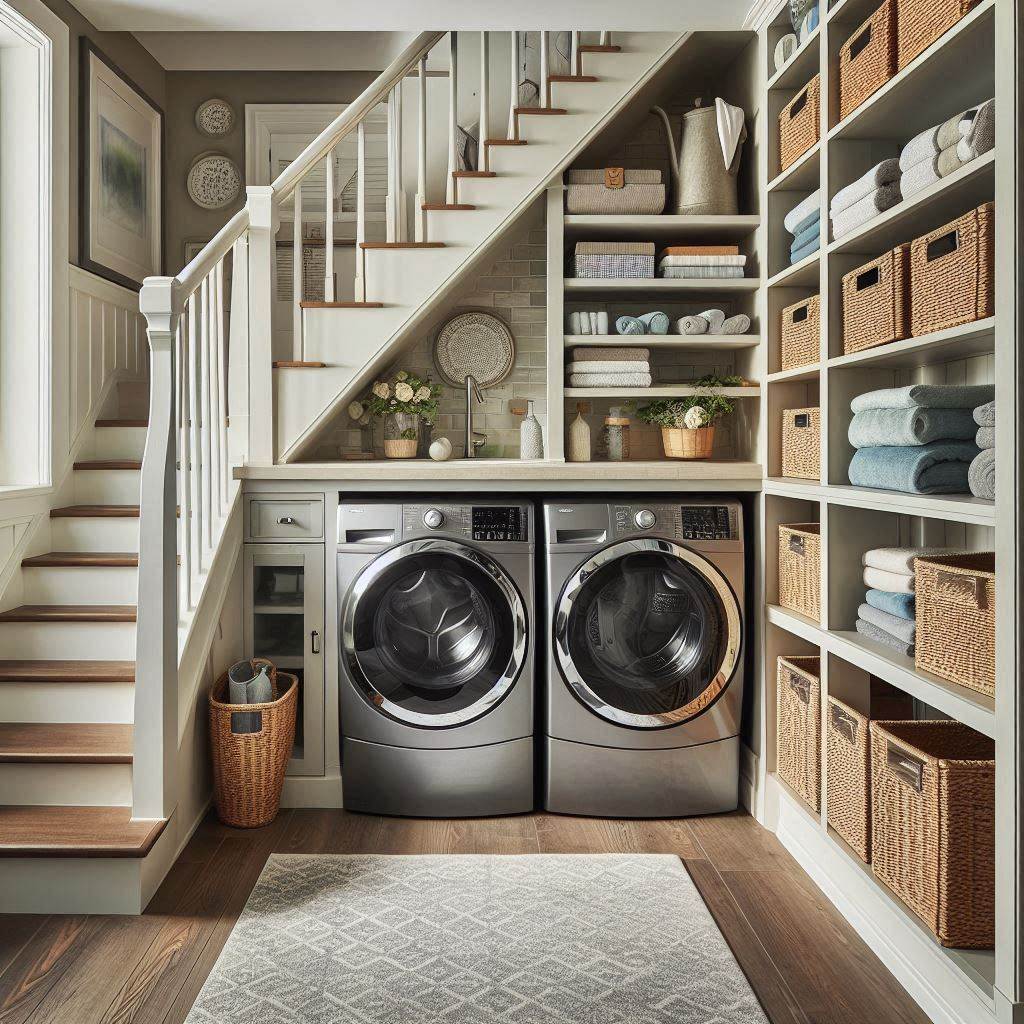
The space beneath stairs often goes unused—but it’s the perfect place for a mini laundry zone.
Install a compact washer-dryer and some corner shelves.
This layout is ideal for apartments and homes where every square foot counts.
Use a sliding door or curtain to conceal the space when not in use.
Built-In Laundry in Kitchen Cabinets
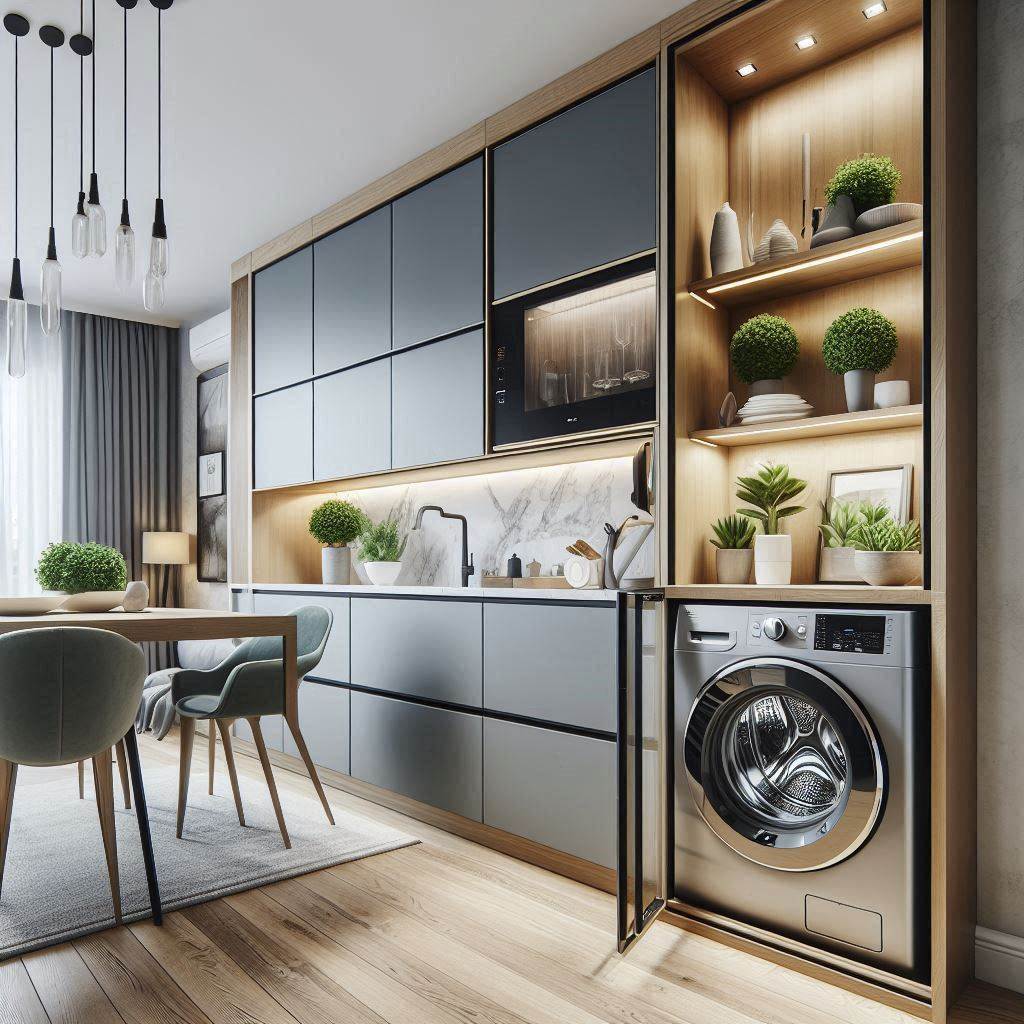
For the ultimate space-saver, integrate your laundry appliances into kitchen cabinetry.
Choose a front-loading washer and dryer and tuck them behind matching cabinet doors.
Add a pull-out ironing board and slim storage for detergents.
This sleek design works beautifully in small condos or urban flats.
Closet-Style Laundry in Bedroom or Hallway
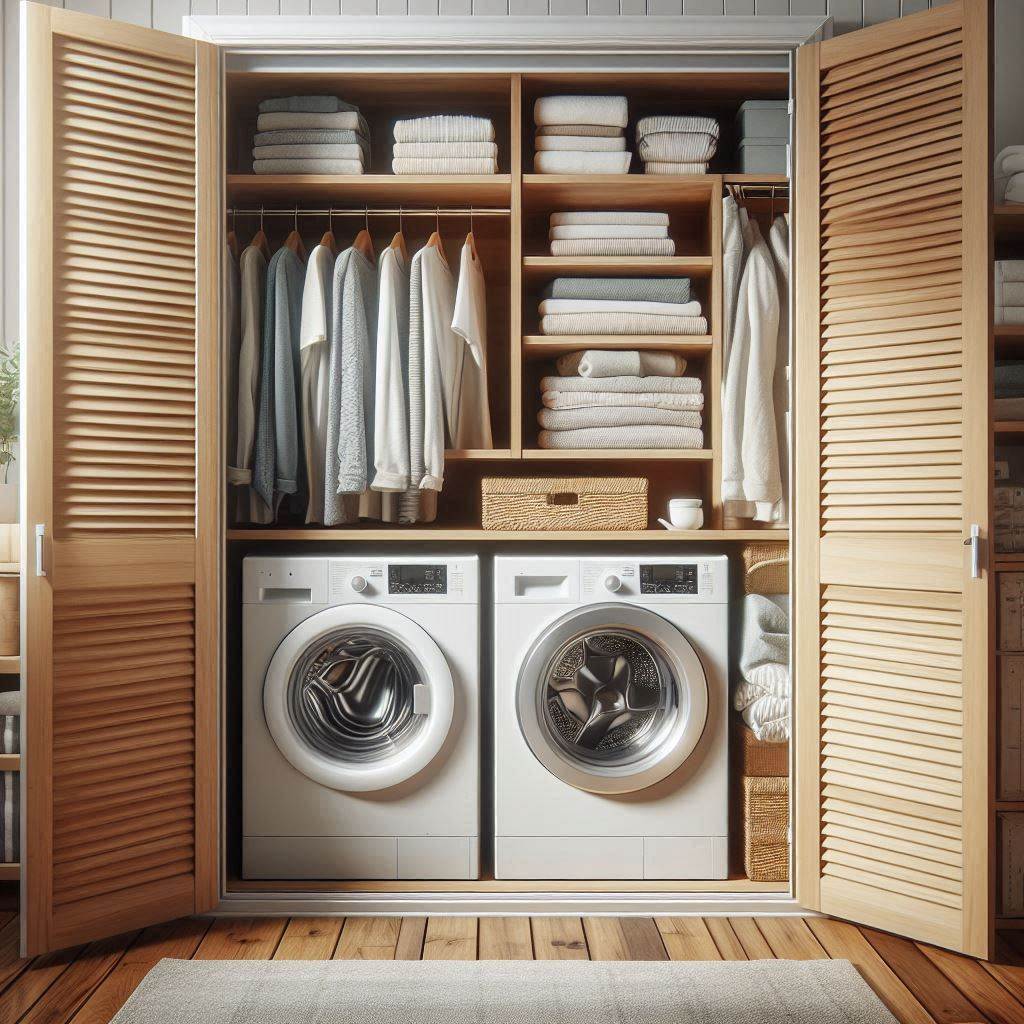
Transform a hallway or bedroom closet into a dedicated laundry station.
Install a bi-fold or sliding door and use the interior for machines, shelving, and baskets.
Add a wall-mounted drying rack or a collapsible ironing board for convenience.
This is one of the best laundry room layouts for small spaces without a designated laundry room.
Tiny Tub and Laundry Combo
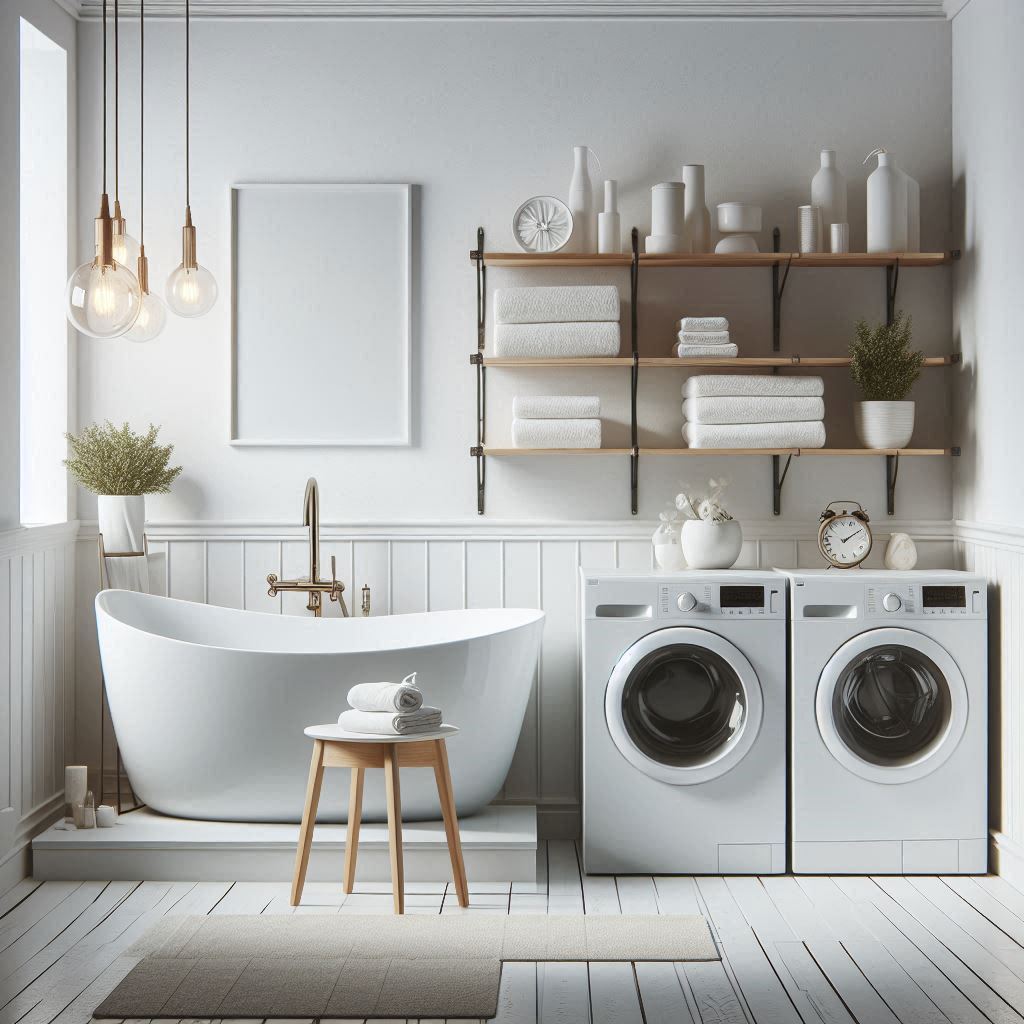
Need a tub and laundry space? In very small bathrooms,
tuck the washer-dryer beside a freestanding or drop-in tub.
Add a slim linen cabinet or wall shelves to keep the area tidy.
This small laundry room layout with tub combines self-care and functionality seamlessly,
especially in small apartments or studio layouts.
Related post; 18 Small Laundry Room Storage Solutions to Maximize Space and Style
Wall-to-Wall Utility Wall
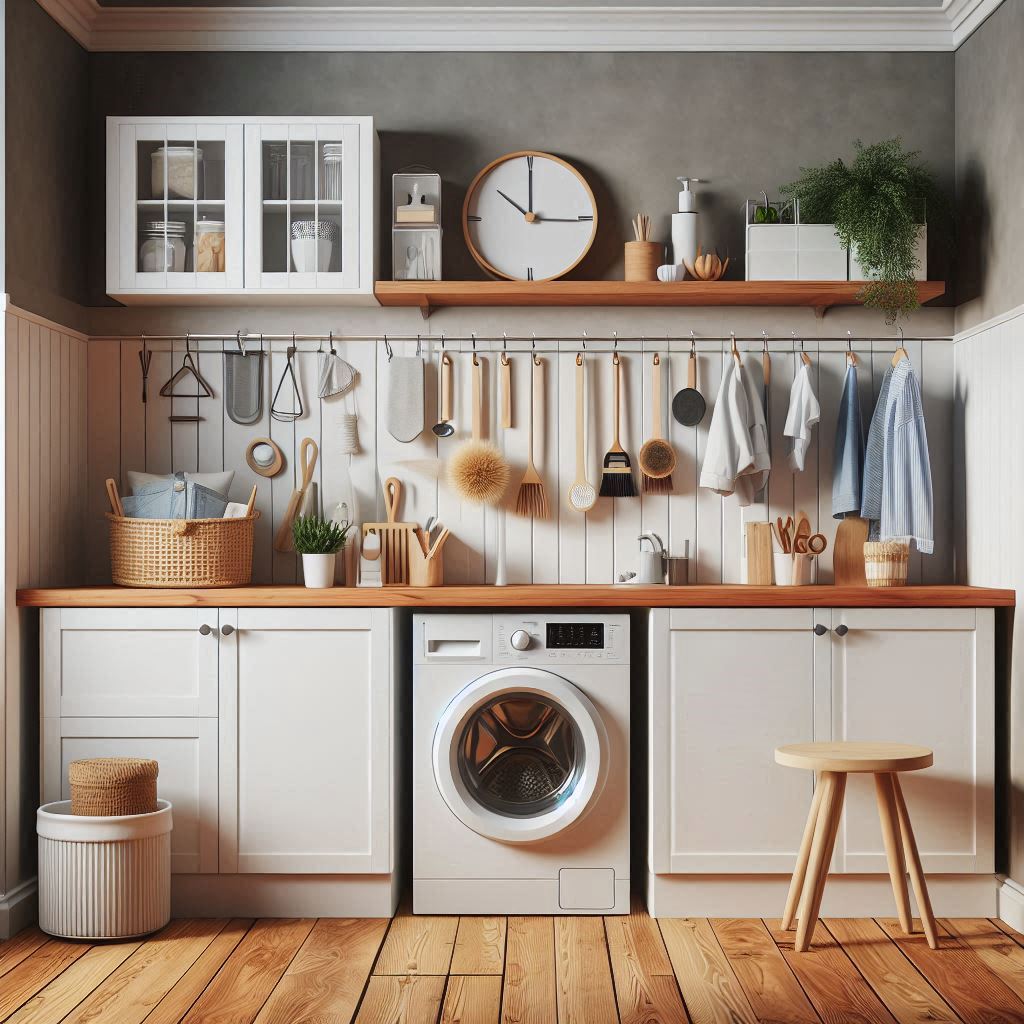
Convert one full wall in a small utility room into a laundry command center.
Place machines side-by-side with a long countertop above and cabinets or shelves reaching to the ceiling.
This efficient small utility room ideas layout bathroom laundry combo can house cleaning tools, laundry baskets, and folded linens all in one place.
Pull-Out Laundry Drawers and Hampers
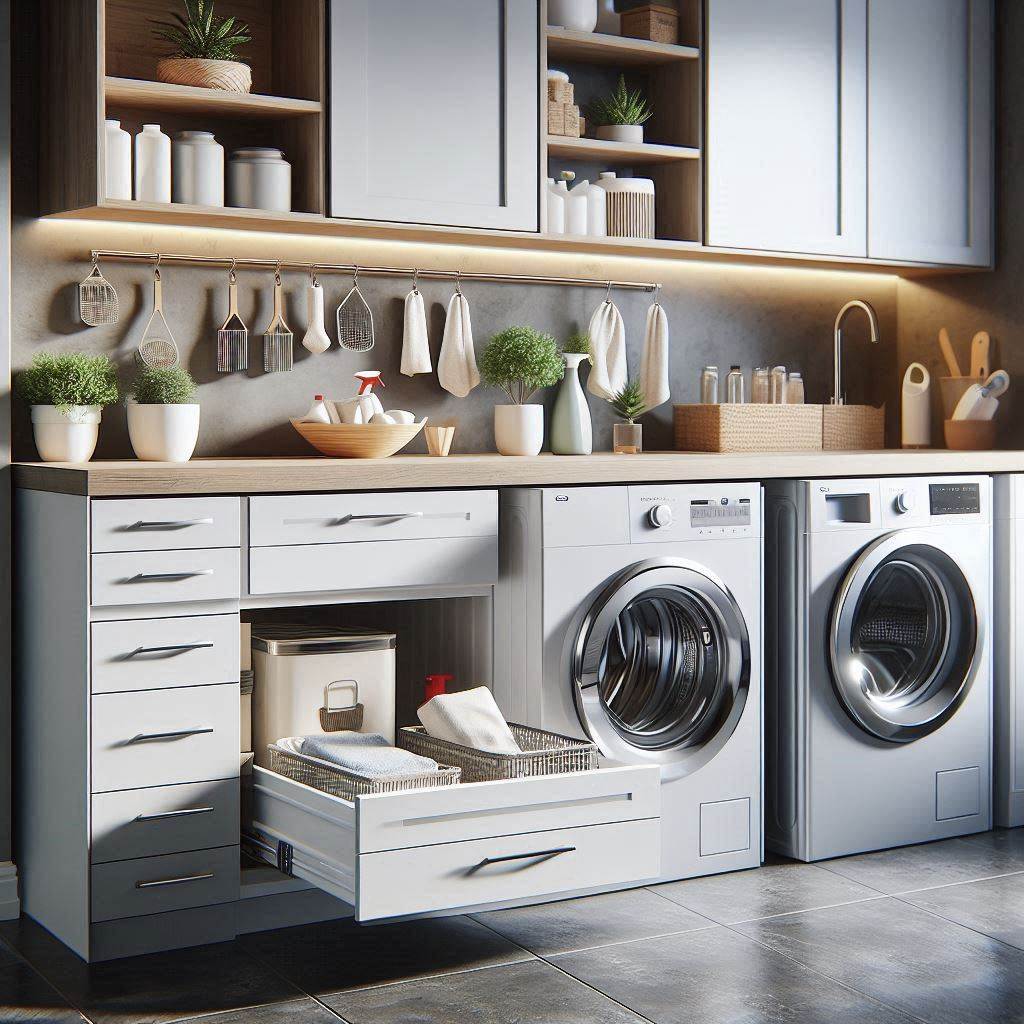
Upgrade your small laundry room layout with built-in pull-out drawers or tilt-out hampers.
These features help sort laundry by color or type without taking up floor space.
Pair this with narrow shelves and wall-mounted racks to keep everything off the floor and within reach.
Floating Counter with Open Shelf Storage
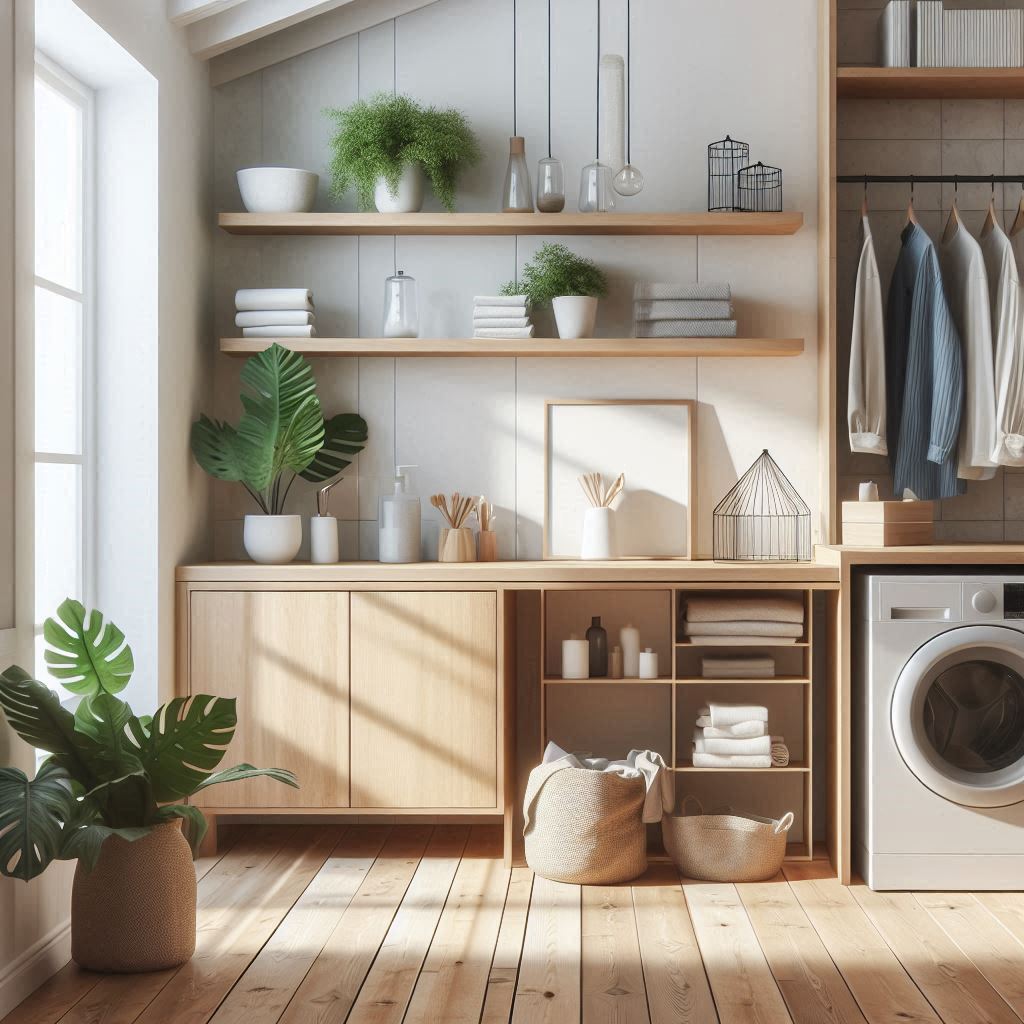
Skip the base cabinets and install a floating counter over your machines.
Add an open shelf underneath and a few above to keep the area feeling light and airy.
This design works well in narrow laundry spaces where every inch counts.
Great for open-concept apartments or hallway laundries.
Barn Door Concealed Laundry Nook
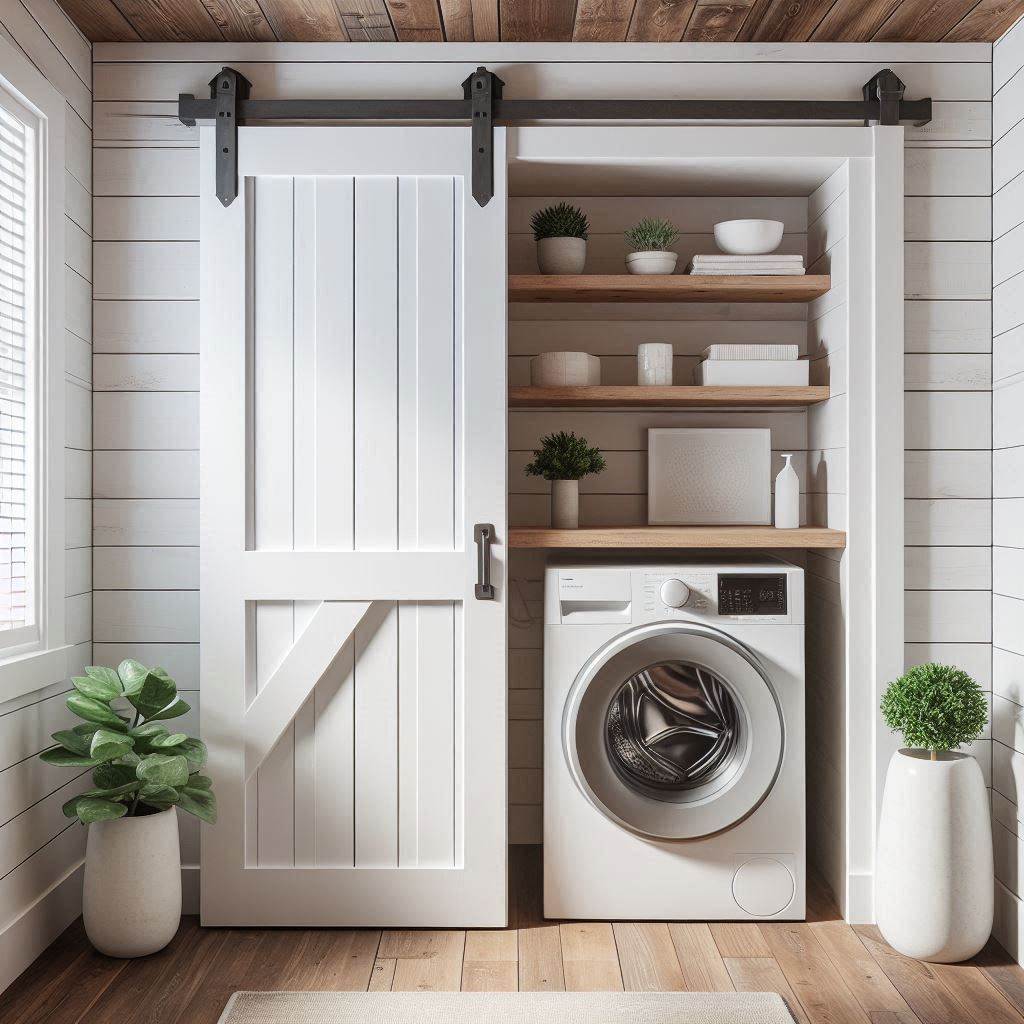
Hide your laundry machines behind a stylish barn door.
Whether it’s in a hallway, kitchen, or mudroom, this setup keeps things clean and adds a rustic or modern farmhouse feel.
Use overhead cabinets or side shelves for additional storage.
It’s perfect for small laundry room layout ideas Pinterest inspiration.
Overhead Drying Racks and Hanging Rods
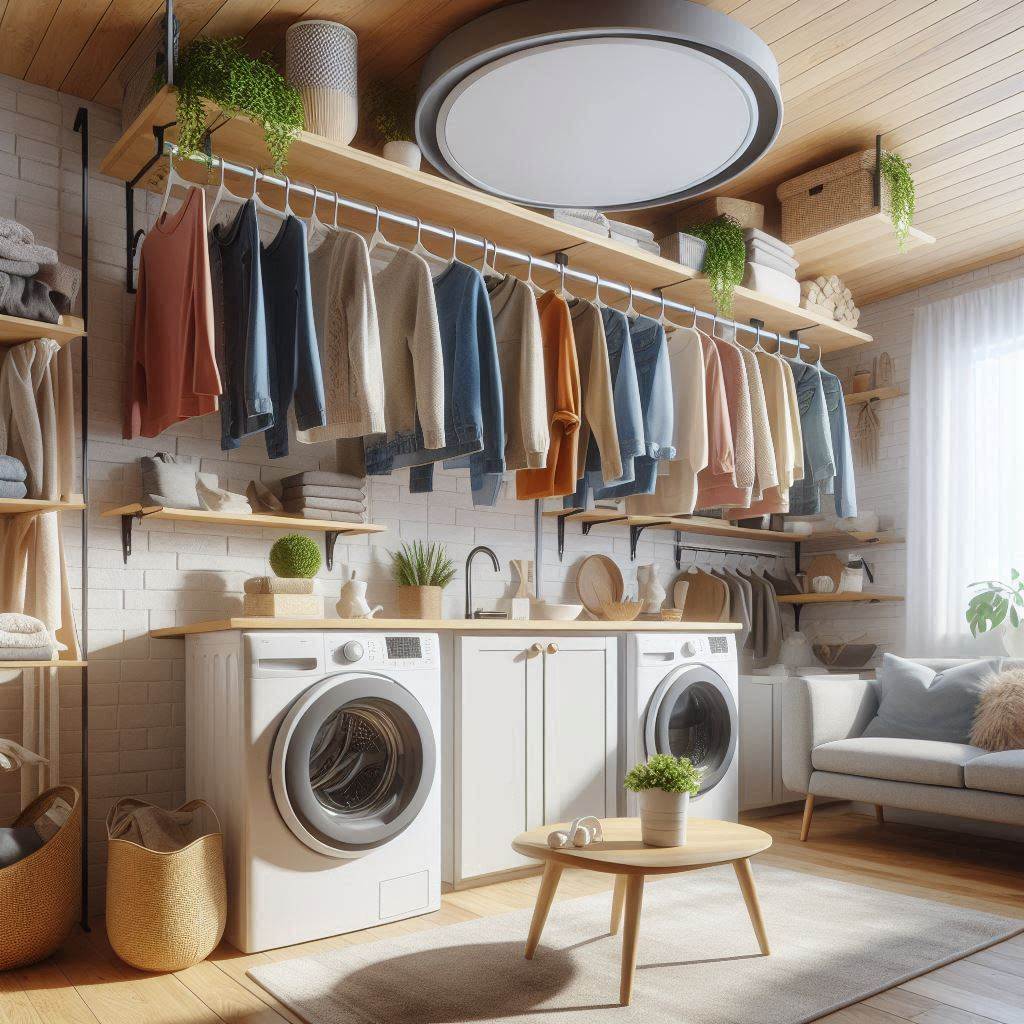
Install ceiling-mounted drying racks or rods above your machines to take advantage of vertical space.
This solution is ideal for small rooms with tall ceilings or when floor space is at a premium.
Add a pull-down drying rack if ceiling height is limited.
Great for delicate items and air-drying fabrics.
Corner Laundry with L-Shaped Countertop
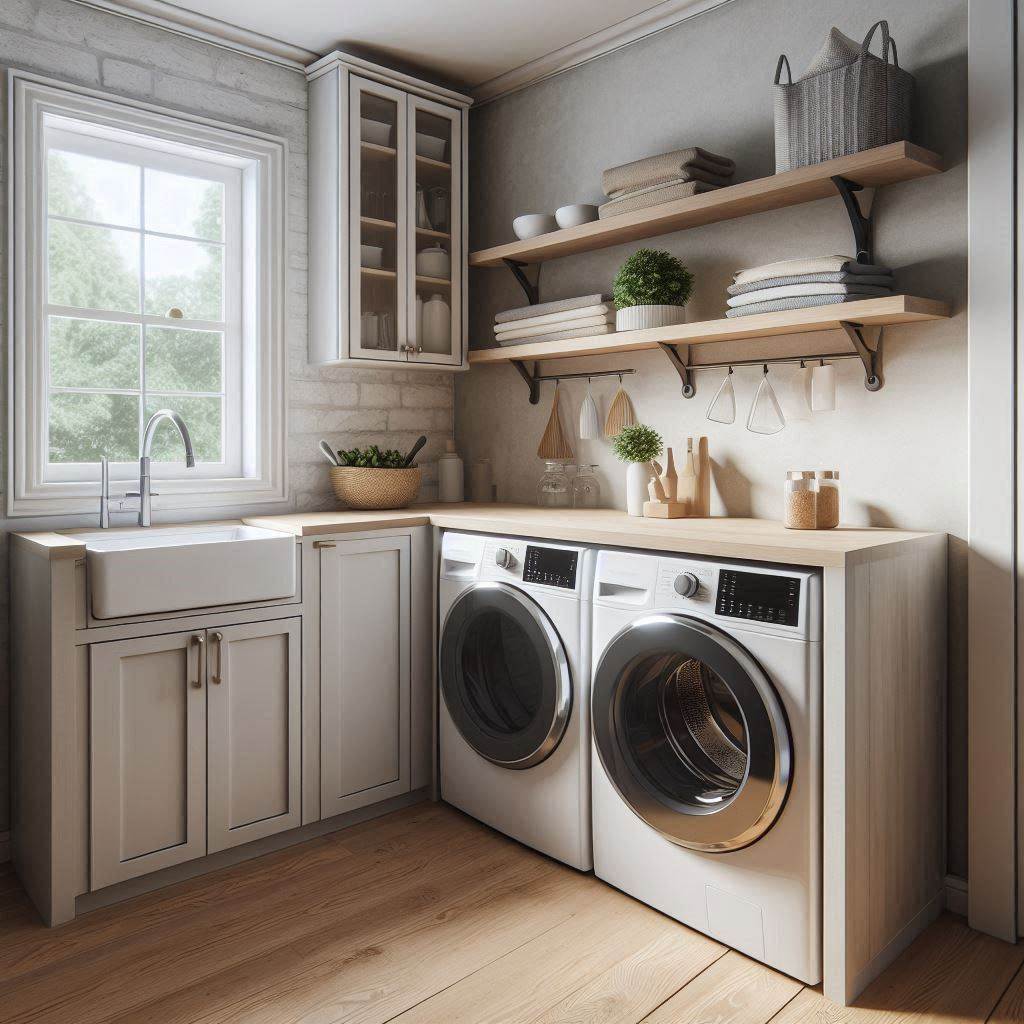
Create an L-shaped workspace in a corner to make the most of tight layouts.
Install machines along one wall and use the adjacent space for folding, storing, or adding a small sink.
Ideal for small bathroom and laundry room combo layout ideas,
this setup maximizes function without feeling cramped.
Apartment Balcony Laundry Nook
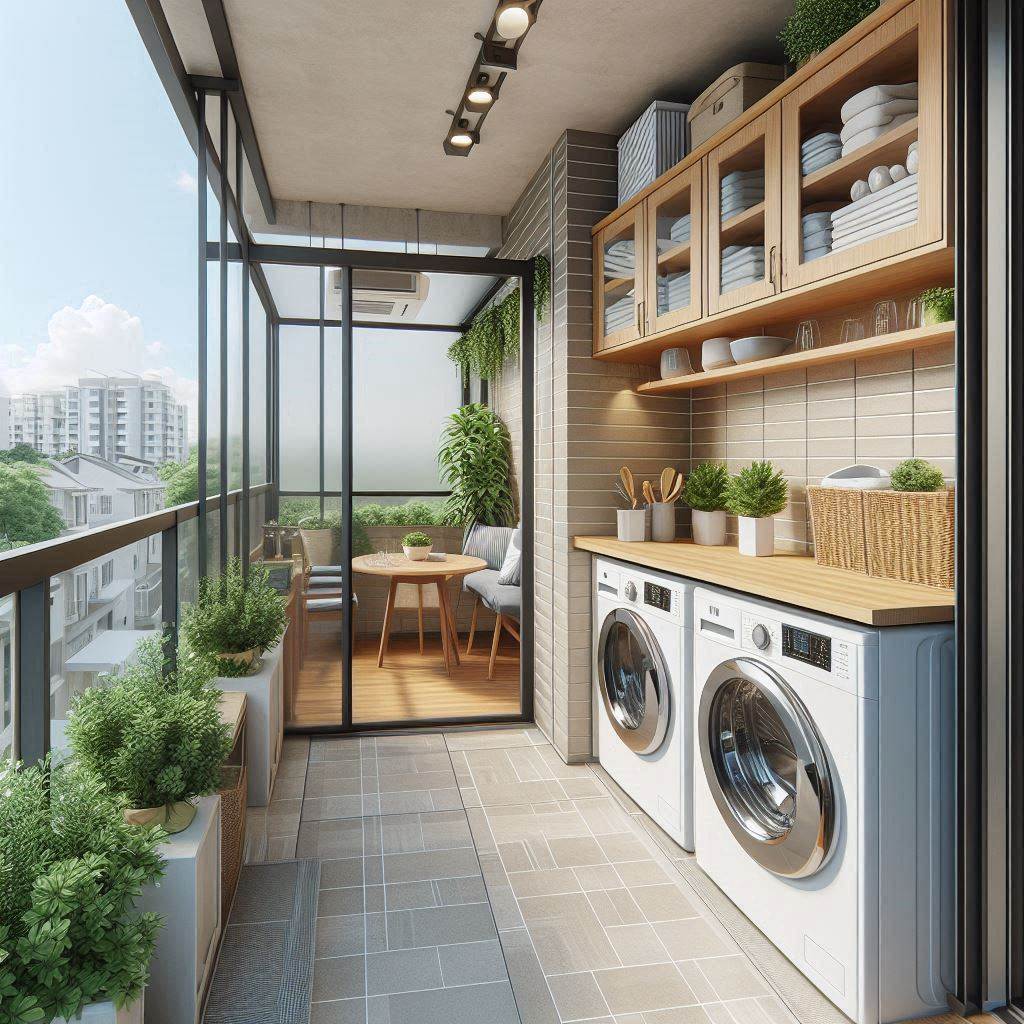
If indoor space is limited, transform a covered balcony or veranda into a laundry zone.
Install weather-resistant cabinetry, and tuck machines under a waterproof counter.
Ensure the area is protected from rain and sun, and add rolling laundry carts or a fold-out ironing board for flexibility.
Compact Built-In for Studio Apartments
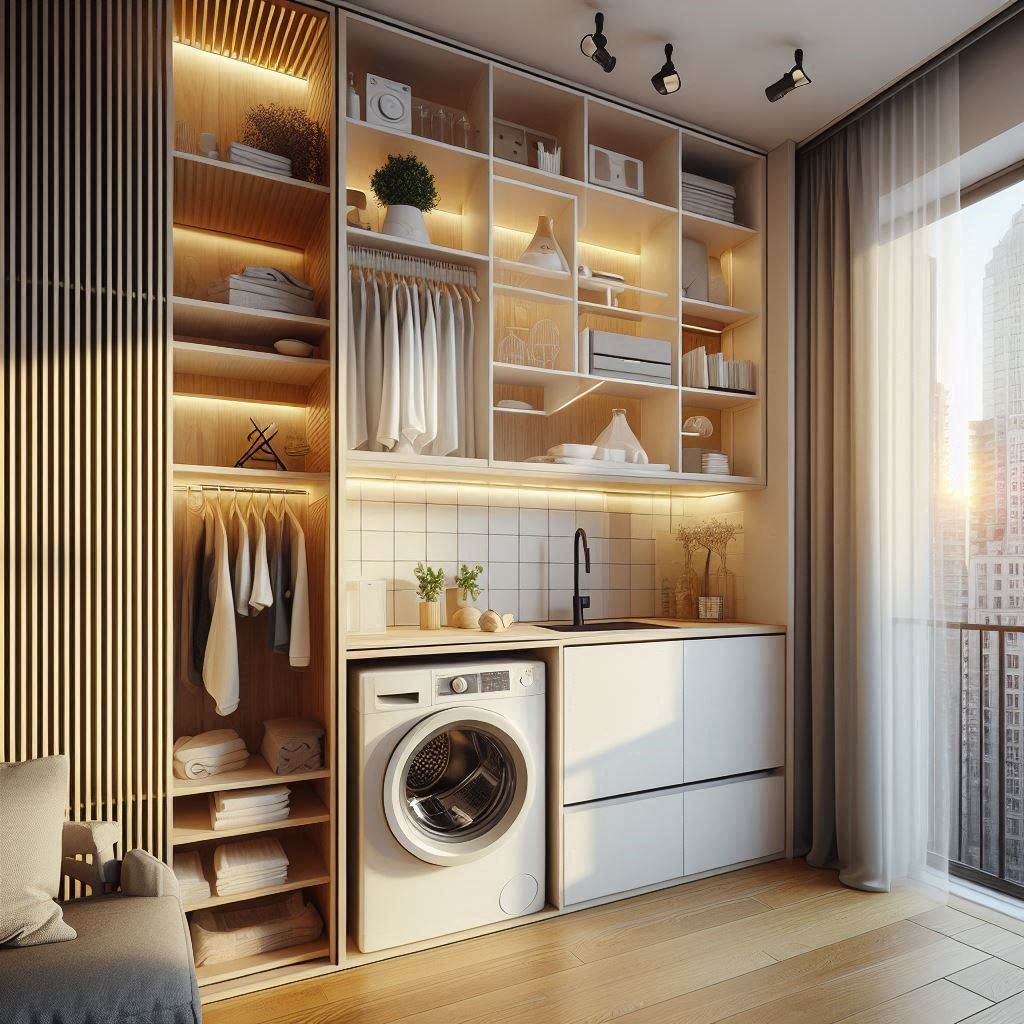
Studio dwellers can benefit from compact all-in-one washer-dryer units built into storage walls.
Add doors or sliding panels to hide them when not in use.
Combine with vertical shelving, built-in ironing boards, or utility hooks to keep things tidy.
A great small laundry room layout idea for apartments.
Fold-Away Ironing Station
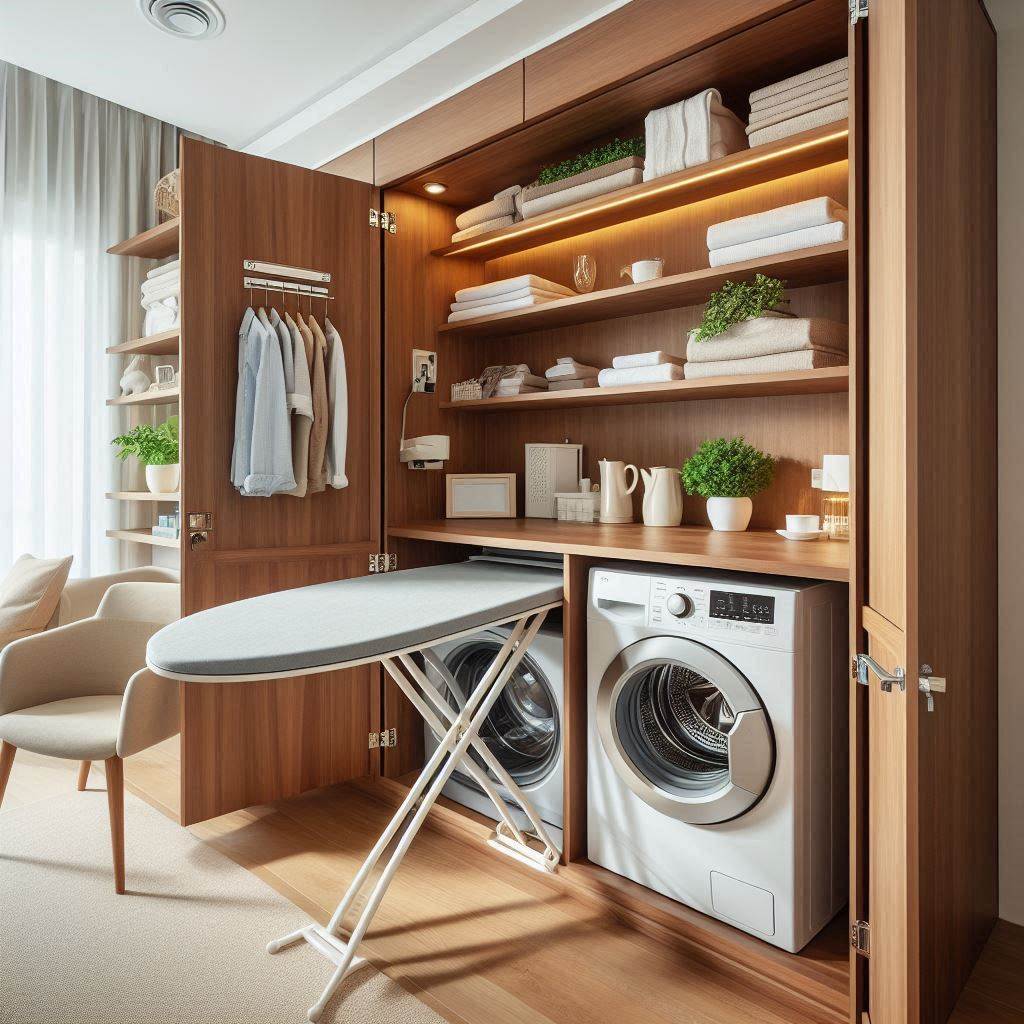
Add a wall-mounted or pull-out ironing board in your laundry room design.
It saves space while giving you a convenient spot to press clothes straight out of the dryer.
Look for boards that fold into drawers or mount behind a cabinet door.
Add a heat-resistant basket nearby for quick storage.
Final Thoughts
When it comes to creating a laundry room in a small space, thoughtful layout and smart design make all the difference.
From tucked-away closets to multi-purpose combos with pantries, mudrooms, or bathrooms,
today’s small laundry room layout ideas prove that functionality and style can go hand in hand—no matter the square footage.
Whether you’re inspired by a sleek small laundry room ideas with sink layout, a stacked unit with custom cabinets,
or a clever bathroom laundry combo layout small spaces room ideas, each layout shared here is a blueprint for maximizing space and simplifying everyday routines.
With the right strategy, even the smallest nook can become a beautifully organized, hardworking hub in your home.
So, don’t let a lack of square footage hold you back—let these ideas guide your transformation and turn your compact laundry area into a standout feature that’s practical, polished, and perfectly you.

