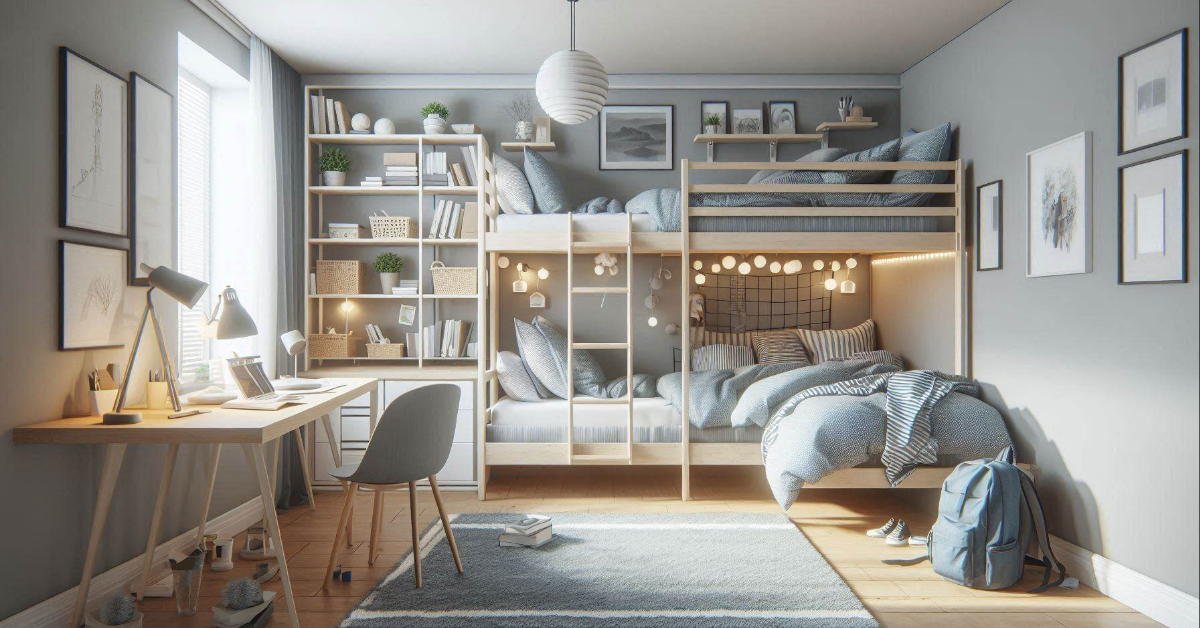Designing a small bedroom doesn’t mean sacrificing style or function.
Whether you’re furnishing a 10×10 room, adding a desk, or accommodating a full-size bed, the right layout can make your space feel open and inviting.
This guide explores 18 small bedroom layout ideas, tailored to specific needs like couples, teens, and kids, while maximizing limited space.
With strategic furniture placement, smart storage, and design hacks, you can transform even the tiniest rooms.
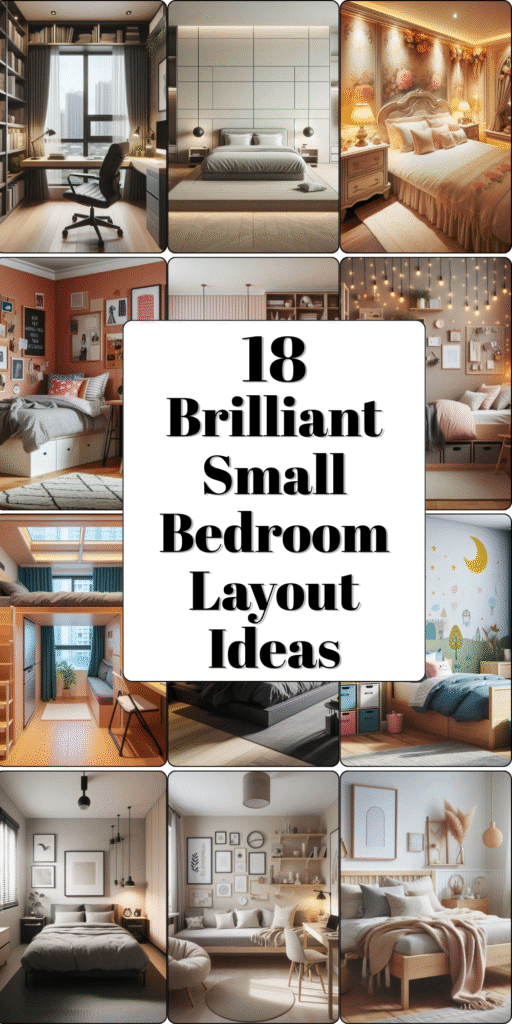
Dive in for layout inspiration, visual prompts, and practical advice to help you rethink your small bedroom.
Minimalist 10×10 Bedroom Layout
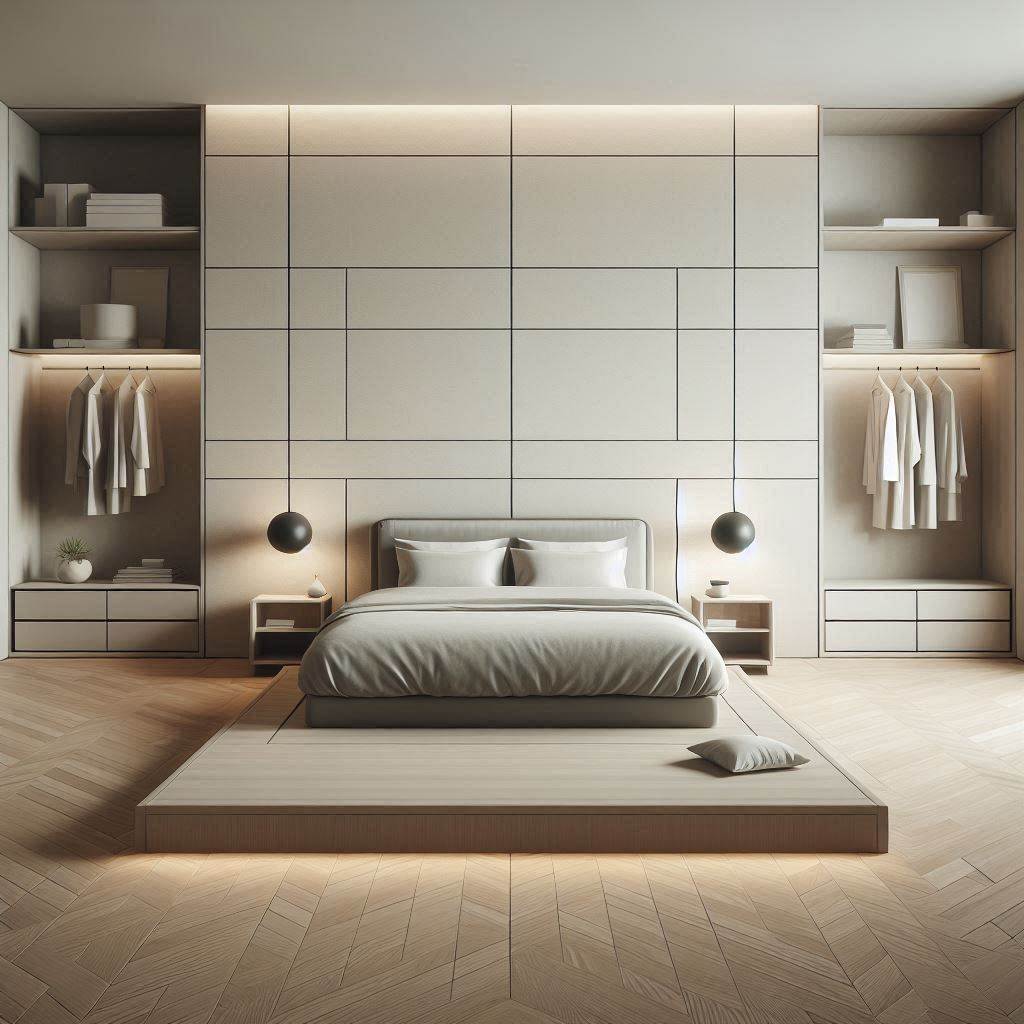
Maximize a 10×10 small bedroom with a minimalist design.
Center a queen bed on the longest wall and use floating nightstands to save space.
A narrow dresser or mounted shelves across from the bed adds storage without crowding the floor.
Stick to a neutral color palette to enhance the open feel.
This layout is ideal for creating a clean, uncluttered vibe.
Desk-Integrated Bedroom Setup
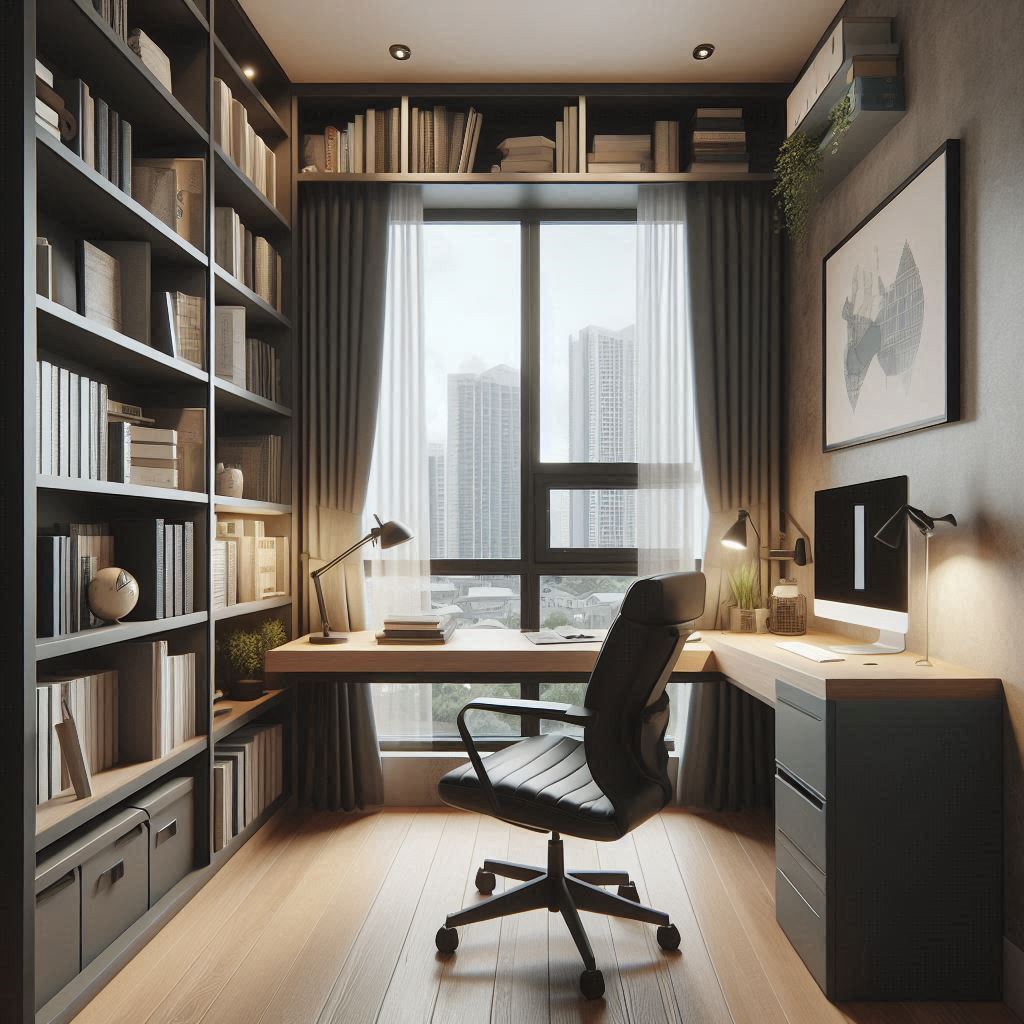
For those working or studying from home, integrating a desk is key.
In a small bedroom layout with a desk, choose a narrow, wall-mounted desk or a corner unit.
Place it near a window for natural light and pair with open shelving above.
Keep the rest of the room light and simple to avoid visual clutter.
This layout balances rest and productivity effortlessly.
Cozy Couples’ Retreat
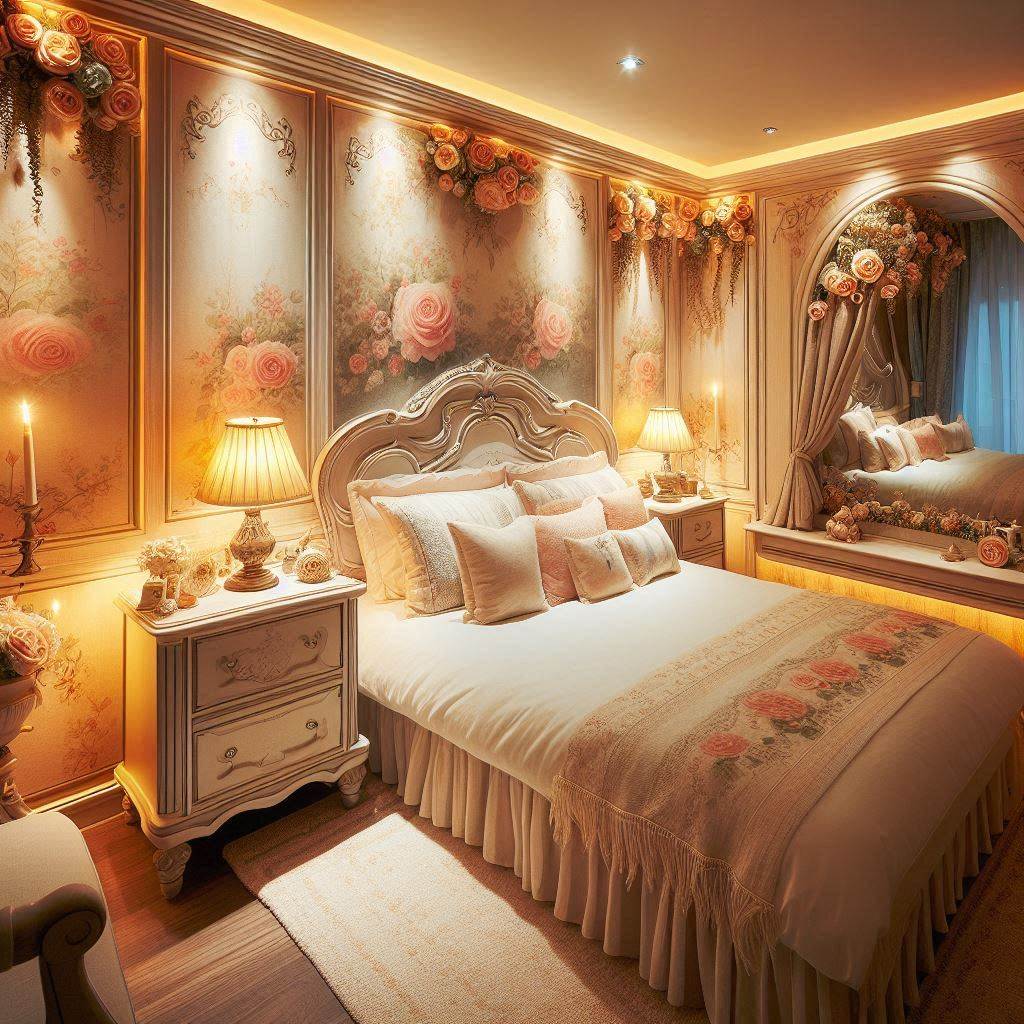
Designing a shared space? Focus on symmetry and function.
Opt for a small bedroom layout for couples using a queen bed with storage drawers.
Add matching lamps and nightstands to enhance balance and romance.
Use soft colors and cozy textiles to build warmth.
This approach fosters comfort without compromising space.
Teen-Friendly Corner Layout
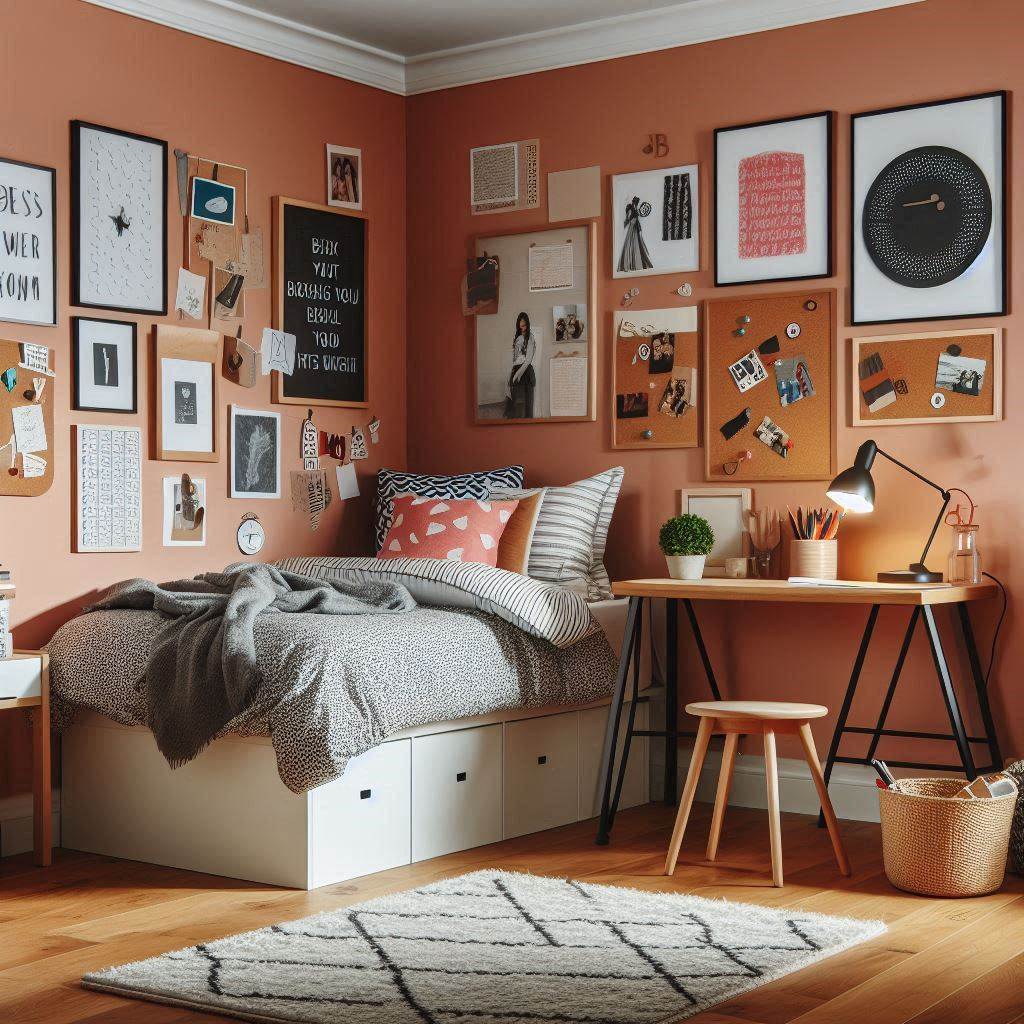
Teens need space to relax, study, and express themselves.
A smart small bedroom layout for teens places the bed in a corner to open floor space.
A small desk and corkboard complete the study zone.
Add floating shelves for books, decor, and memorabilia.
This setup encourages creativity while keeping things organized.
Compact 8×10 Layout with Storage
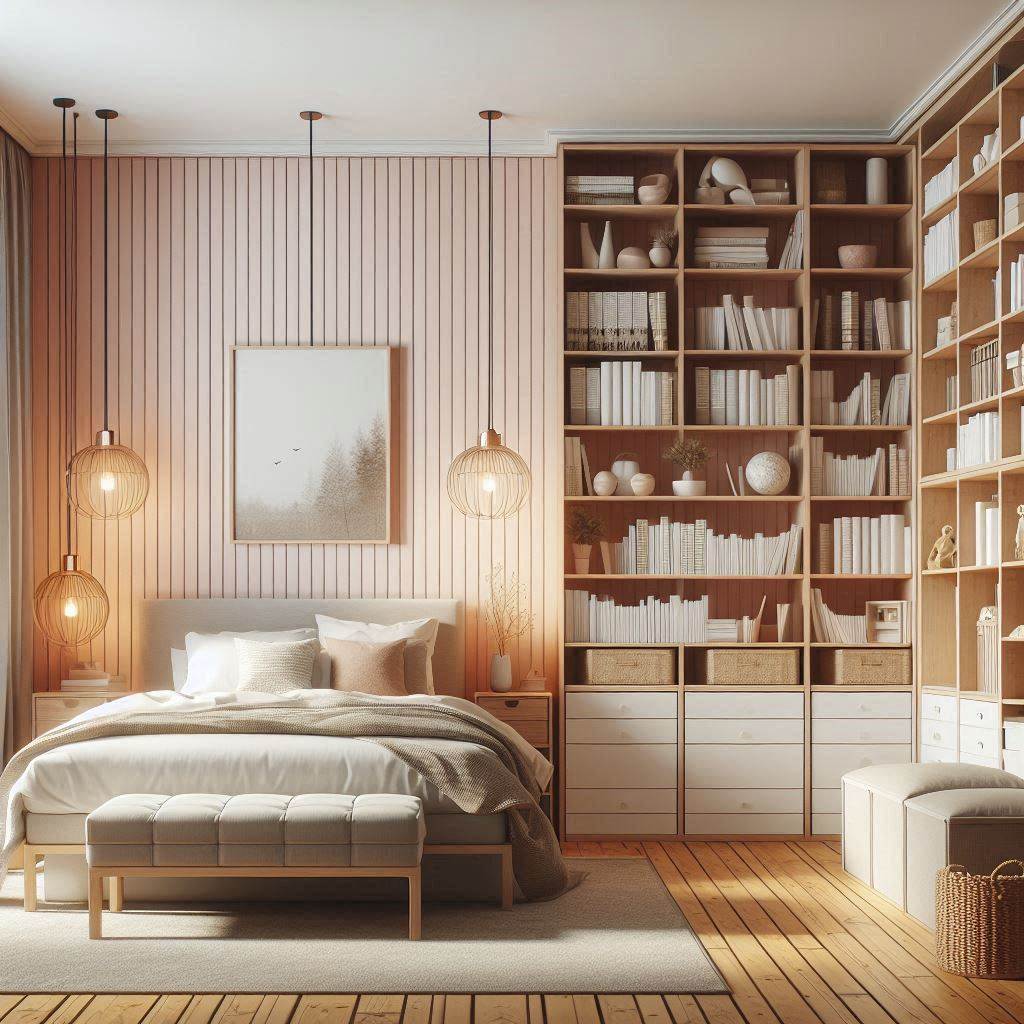
In an 8×10 small bedroom, every inch counts.
Place the bed against the longer wall and use a vertical bookshelf for storage.
A narrow wardrobe or armoire can replace a dresser.
Choose multi-functional furniture like a storage bench at the foot of the bed.
This layout is great for balancing sleep and storage.
Full Size Bed in Tight Spaces
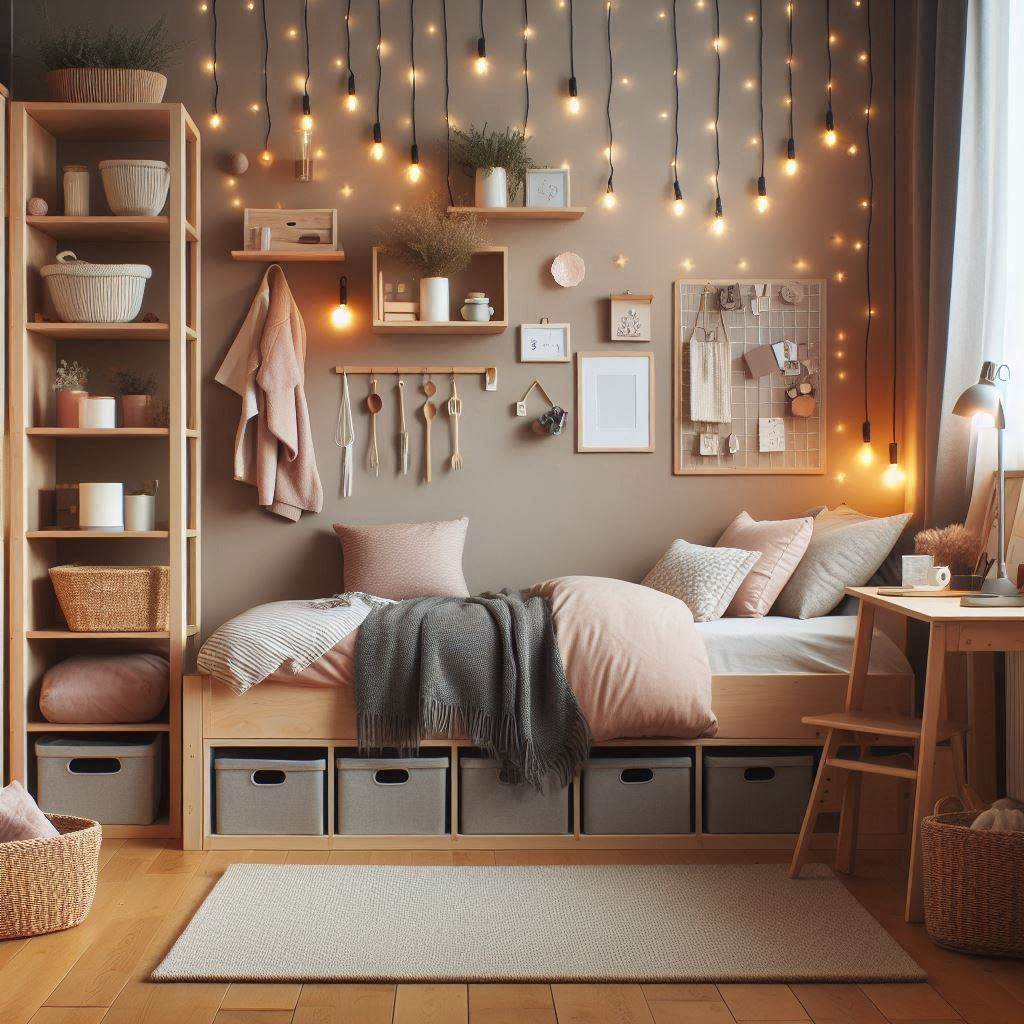
Even a full bed can work in small rooms with the right layout.
For small bedroom layout ideas with a full-size bed, tuck the bed into a corner and use under-bed bins.
Replace bulky nightstands with wall-mounted shelves.
Keep window areas clear to let in more light.
This setup feels spacious despite the bed size.
Ultra-Tiny 3×3 Layout Hack
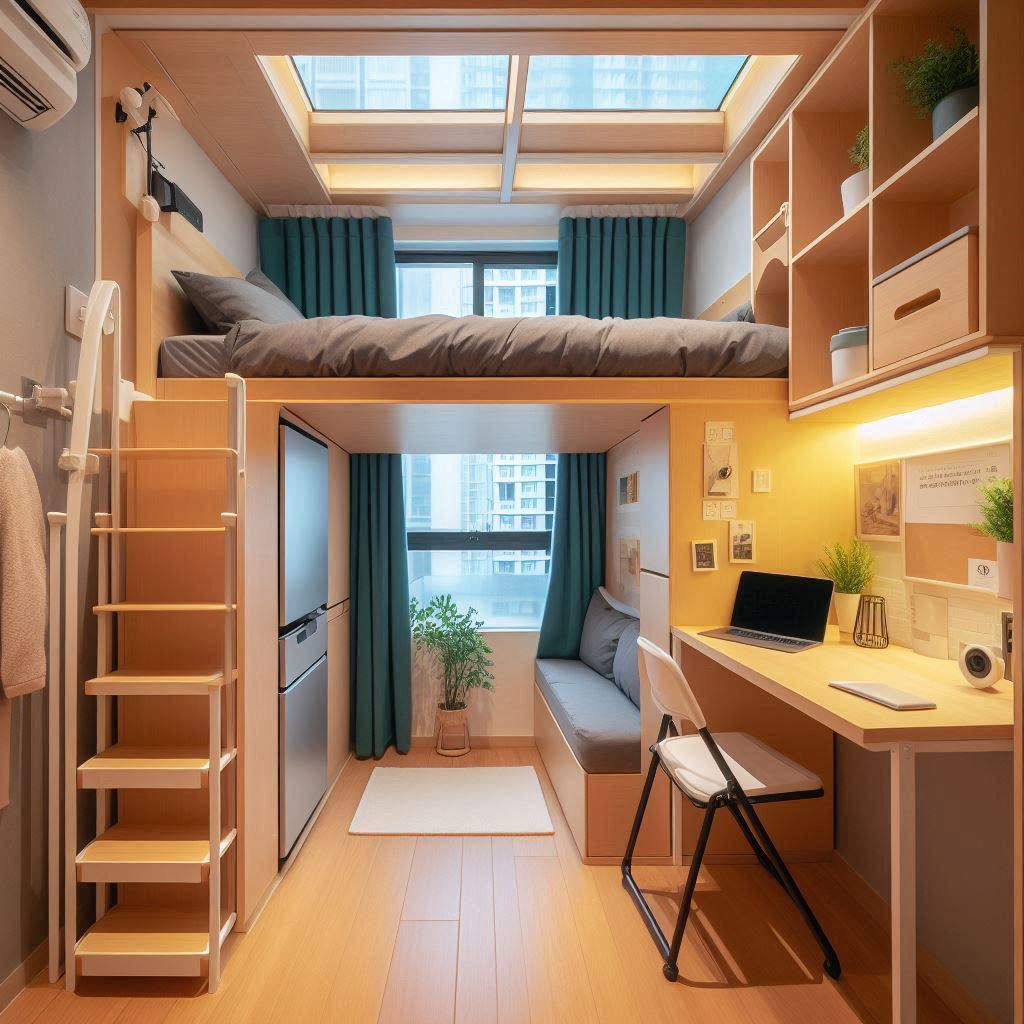
A 3×3 small bedroom layout is a serious challenge, but not impossible.
Use a loft or Murphy bed to clear floor space during the day.
Choose foldable or wall-mounted furniture only.
Stick to a monochrome palette and mirrors to visually expand the space.
It’s minimal, functional, and surprisingly livable.
Bright & Fun Kids’ Room
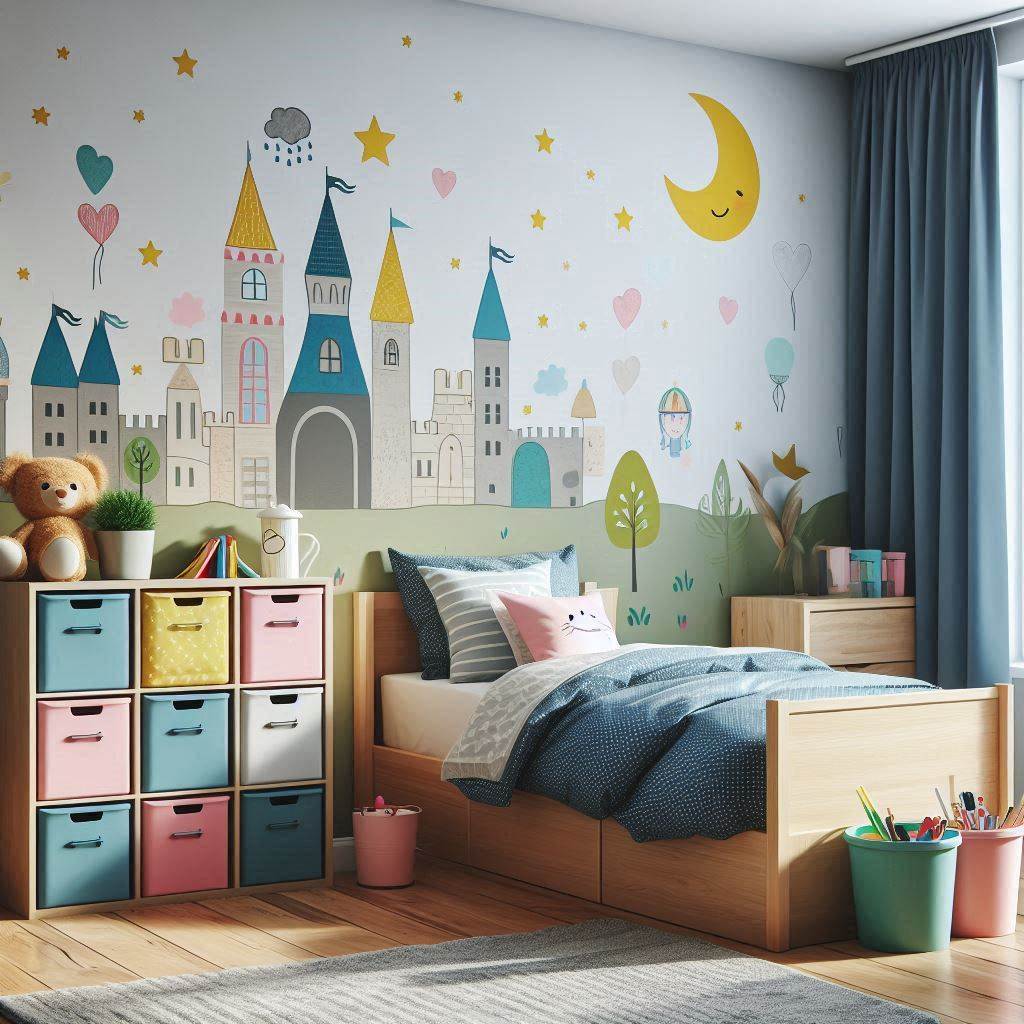
Kids’ rooms should be fun and functional.
For small bedroom layout ideas for kids, use a twin bed with built-in drawers.
Add playful storage bins and wall-mounted cubbies for toys and books.
Keep the middle of the room clear for playtime.
Use bright colors and decals to create a cheerful space.
Sleek Layout for Men’s Bedrooms
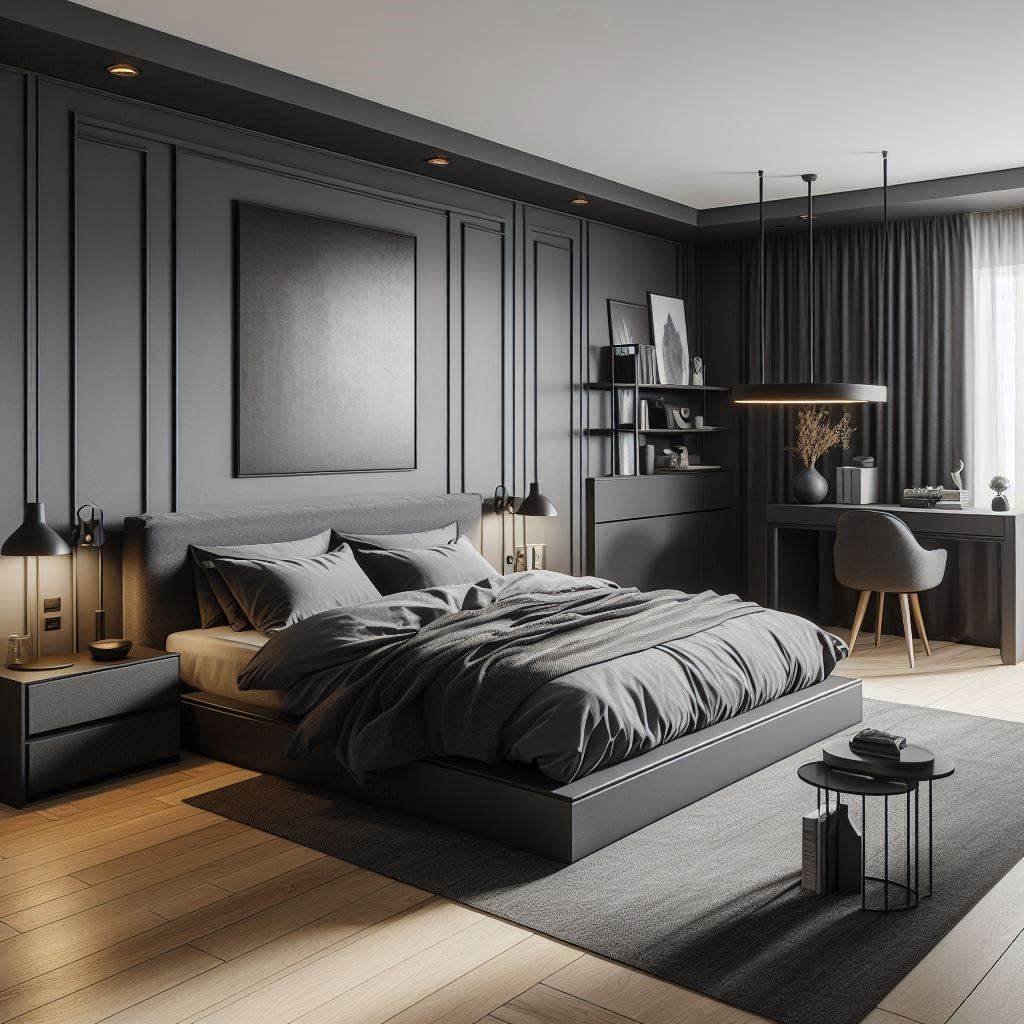
A masculine bedroom doesn’t have to be bulky.
In small bedroom layout ideas for men, think sleek and smart.
A platform bed with a headboard shelf replaces a nightstand.
Add a slim desk or a bench that doubles as a closet organizer.
Stick with dark tones and clean lines for sophistication.
Queen Bed in a Small Room
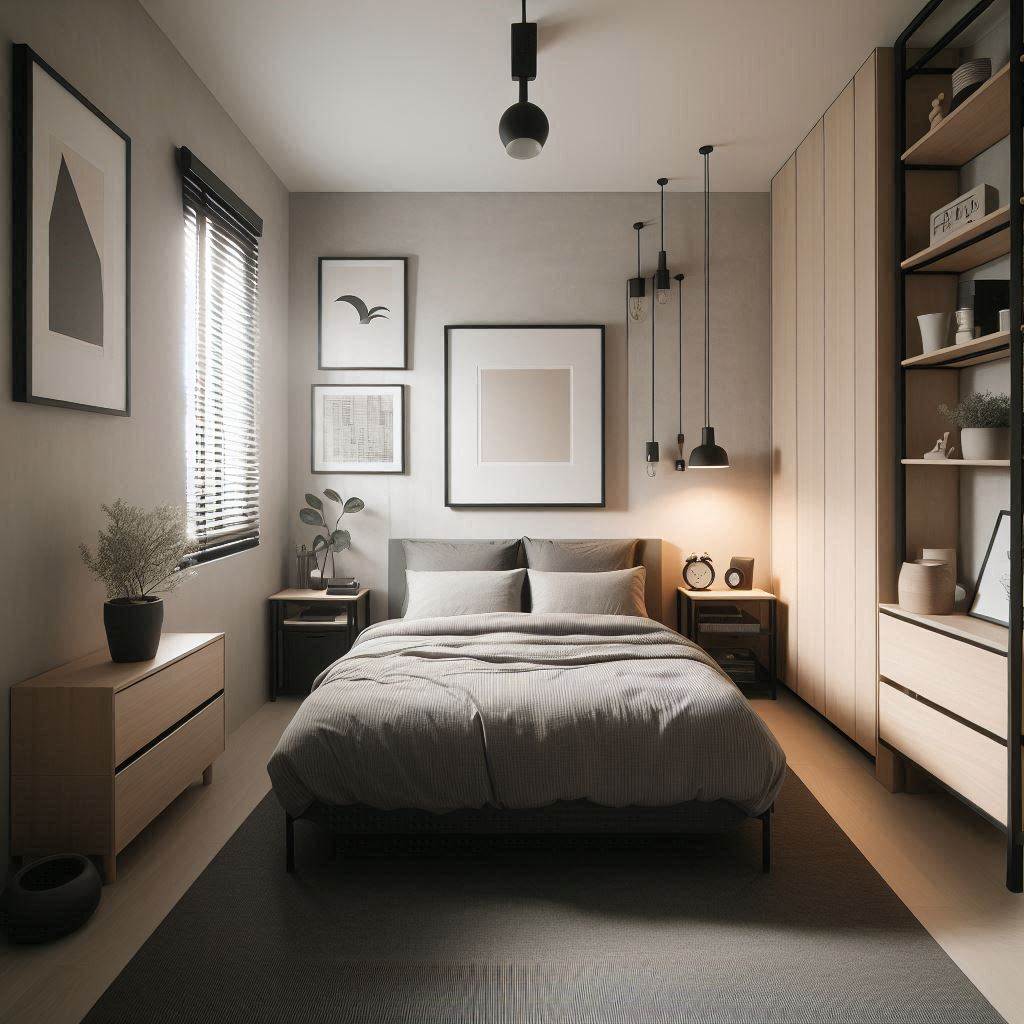
A queen bed can dominate a room, but it doesn’t have to overwhelm.
For small bedroom layout ideas with a queen bed, float the bed centrally and limit additional furniture.
Use tall dressers rather than wide ones to save space.
Keep wall decor minimal to reduce visual noise.
This layout suits both singles and couples.
Related Post; 18 Brilliant Small Bedroom Ideas for Couples
Dual Purpose Guest Room
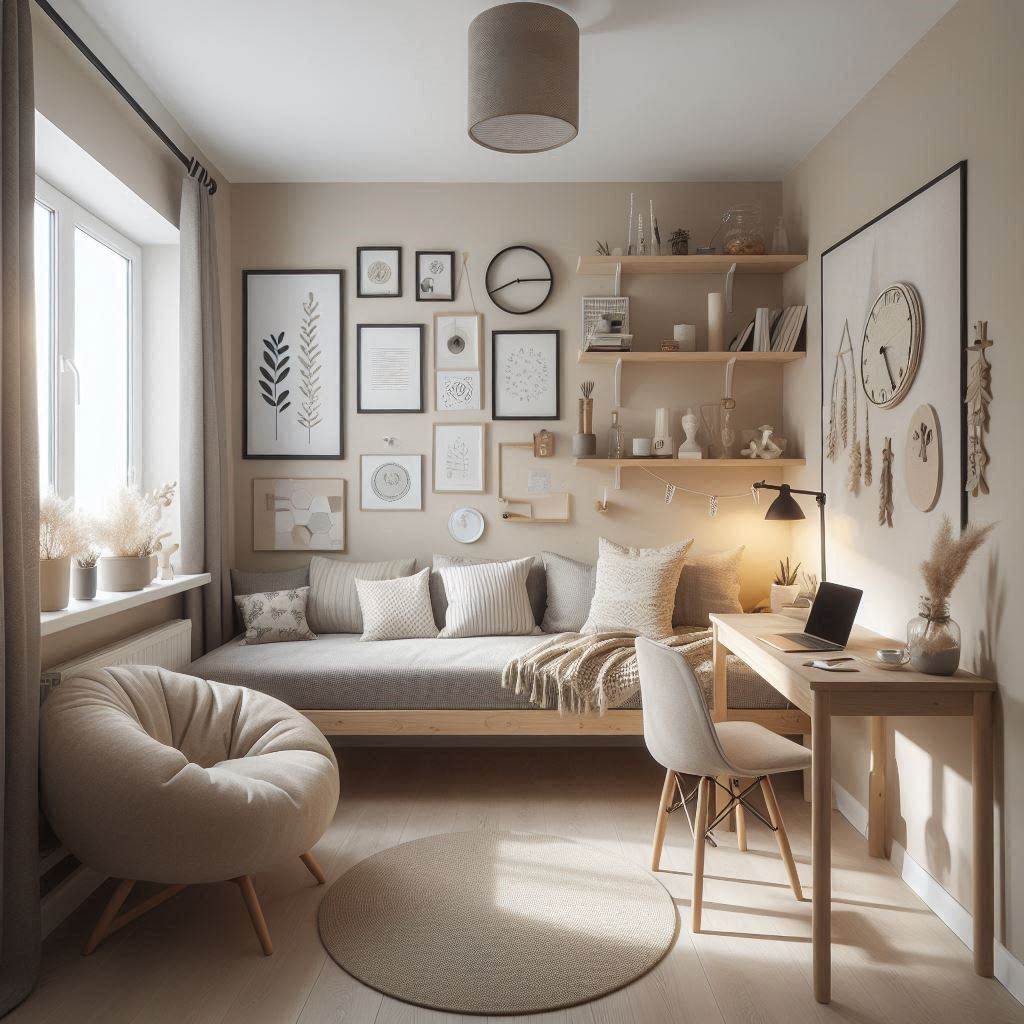
A small bedroom can double as a guest room and office.
Choose a daybed or fold-out couch to keep it versatile.
Add a small desk and neutral décor for a welcoming look.
Incorporate hidden storage for linens and supplies.
Ideal for anyone needing small bedroom layout ideas with desk and flexibility.
Scandinavian Simplicity
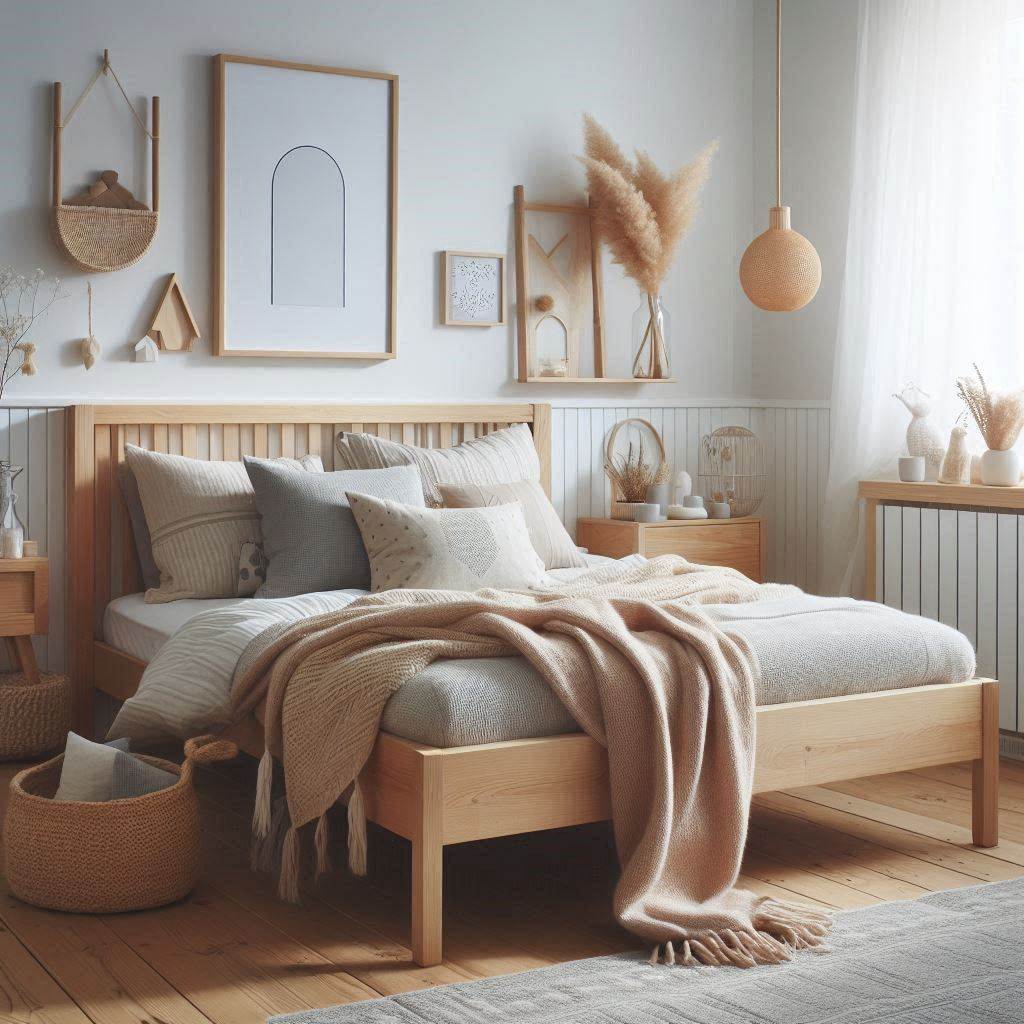
Scandinavian design is perfect for small spaces.
Use a light wood bed, minimalist nightstands, and layered textiles.
Keep walls white or pale grey to enhance the airy vibe.
Choose a layout that prioritizes openness and comfort.
This aesthetic blends beauty with practicality for small bedroom layout ideas.
Shared Teen Bedroom
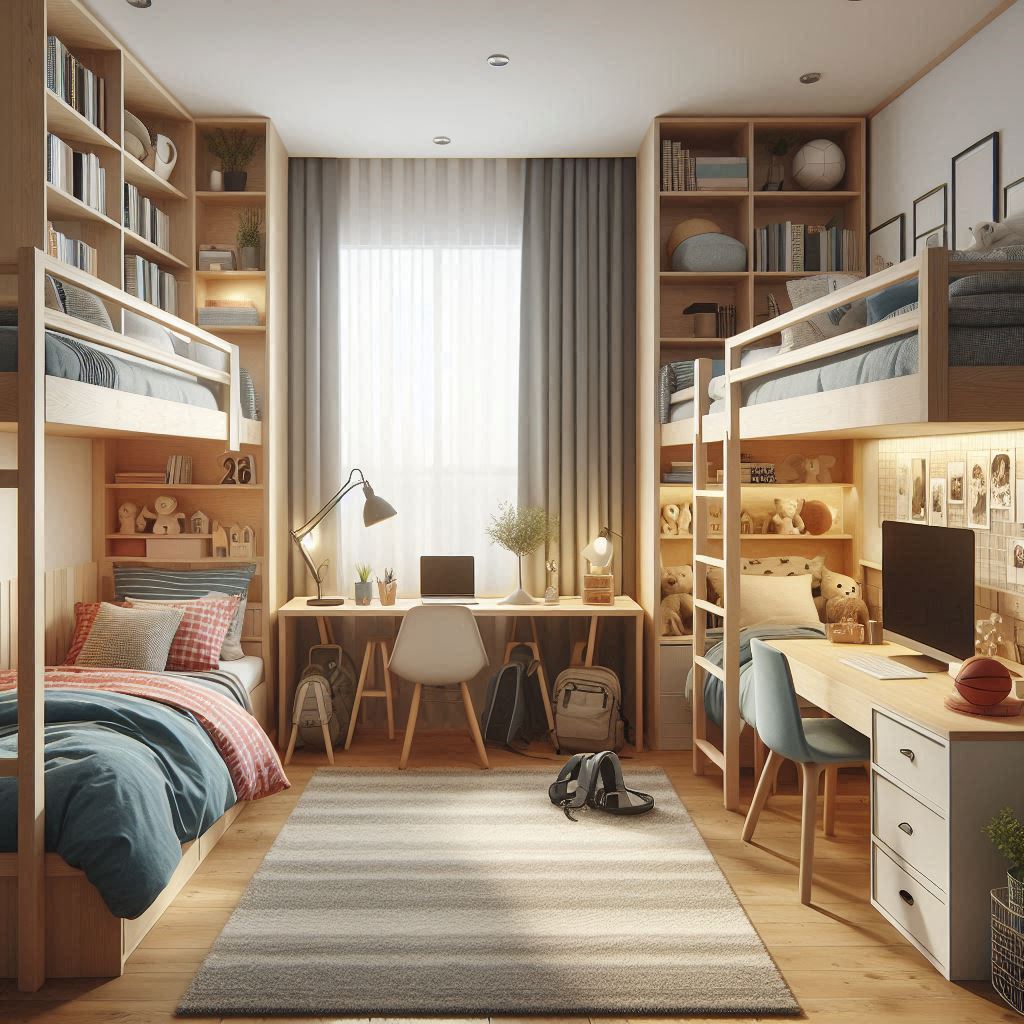
Siblings or roommates can share a small room stylishly.
Use bunk beds or lofted setups to save space.
Each person gets their own storage cubbies or under-bed drawers.
Add a shared desk or side table in the middle.
These small bedroom layout ideas for teens focus on harmony and function.
Boho Nook Layout
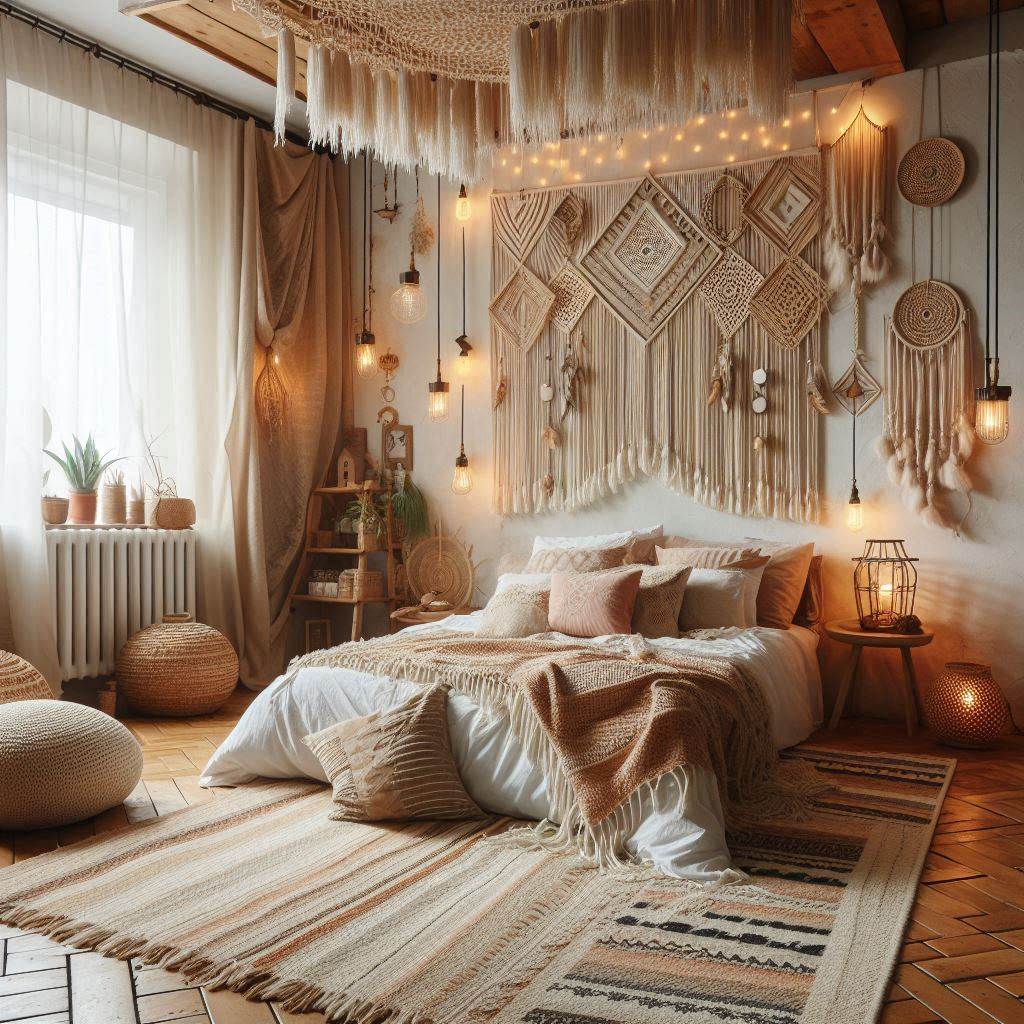
Boho style fits small rooms with layered texture and warmth.
A low bed with throw pillows, hanging plants, and patterned rugs creates a cozy escape.
Use baskets and ottomans for hidden storage.
Choose soft lighting and earth tones. This layout invites relaxation and individuality.
Budget-Friendly Design
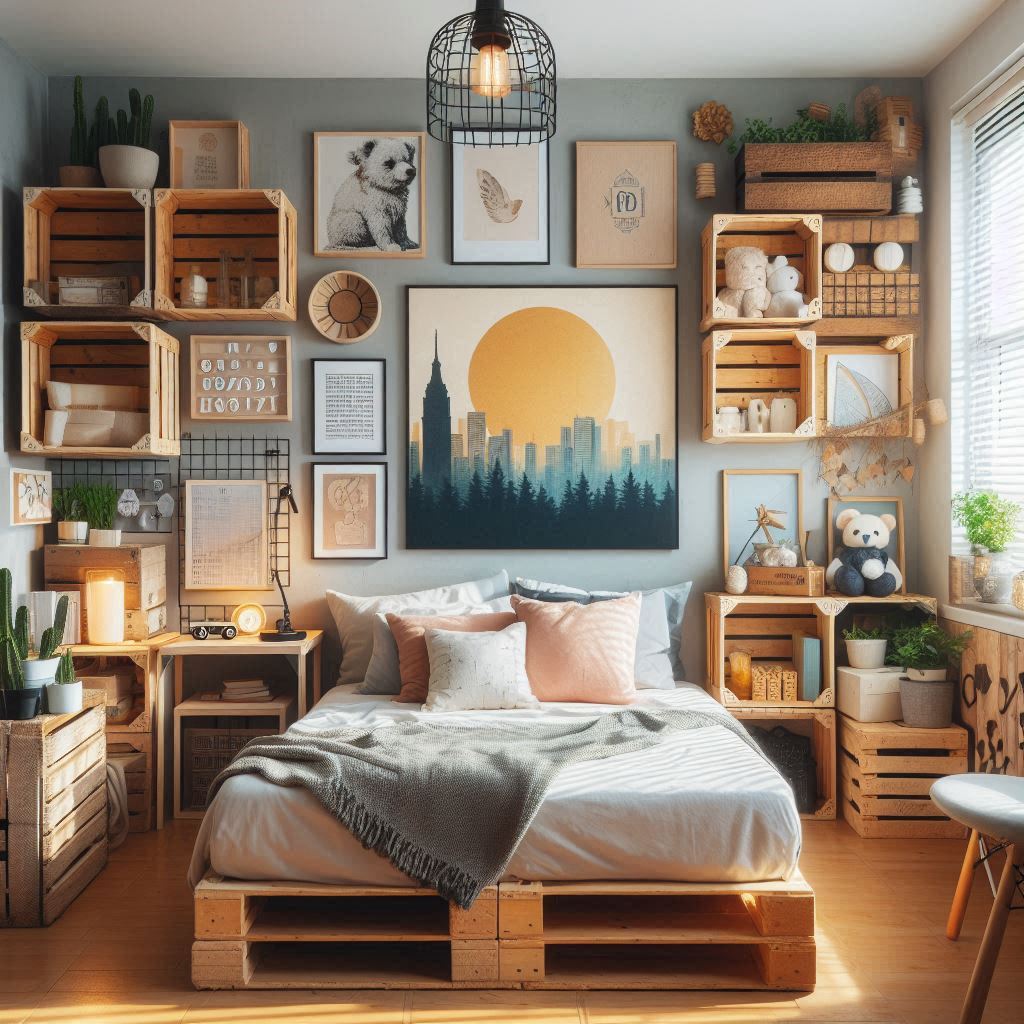
Even on a budget, you can create a beautiful small bedroom.
Use secondhand or DIY furniture.
A pallet bed with casters, repurposed crates as shelves, and peel-and-stick wall art offer style on a dime.
Layout matters more than the price tag.
These small bedroom layout ideas prove design doesn’t need to be expensive.
Floating Layout Design
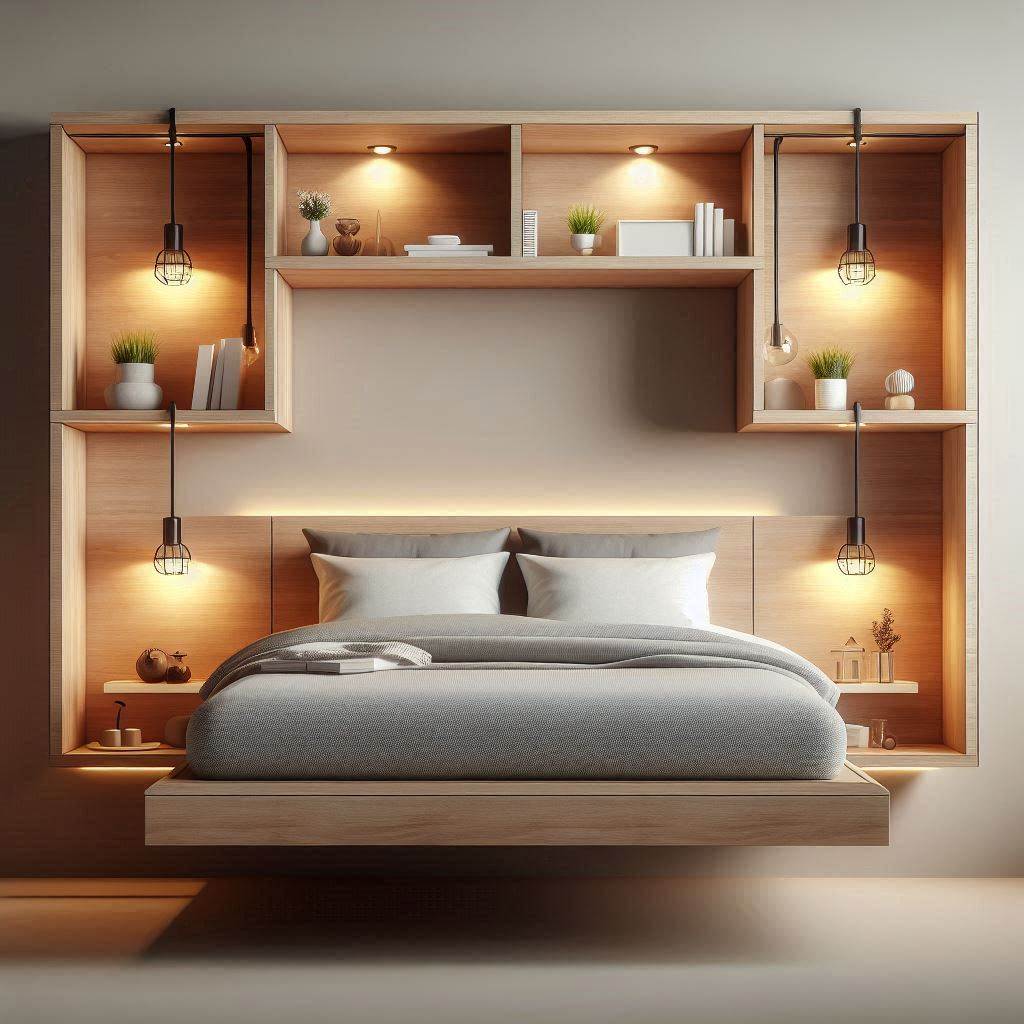
Floating furniture can create a more open floor plan.
Use a bed without a headboard and float it away from the wall slightly.
Mount lighting and shelves to walls to free up floor space.
This layout gives a modern, gallery-like aesthetic.
Great for those who love clean lines and spaciousness.
Corner Desk and Bed Combo
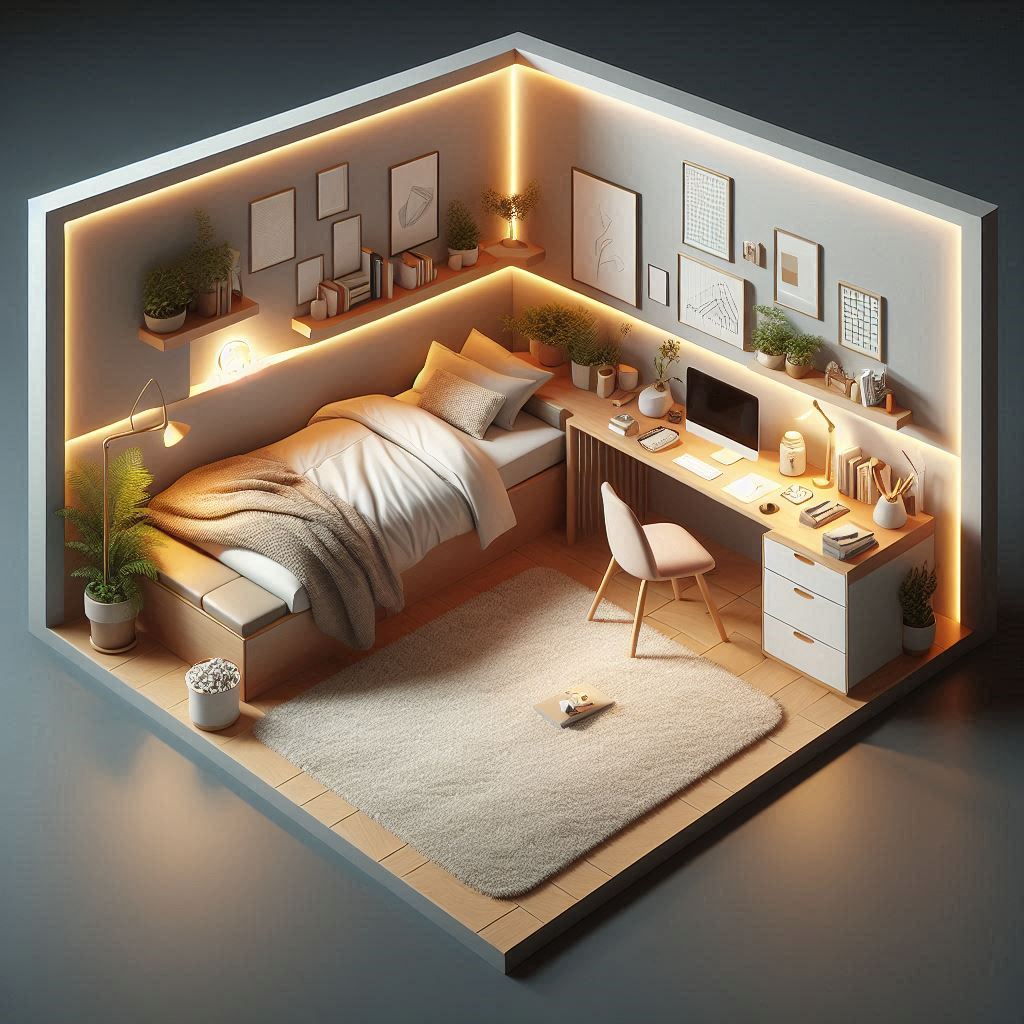
Make the most of corners by placing both the bed and a desk in opposite corners.
Use an L-shaped layout to define zones for sleep and work.
Add a rug or curtain divider if needed.
This approach is ideal for students or creators.
It’s one of the most functional small bedroom layout ideas with desk.
Under-Bed Everything
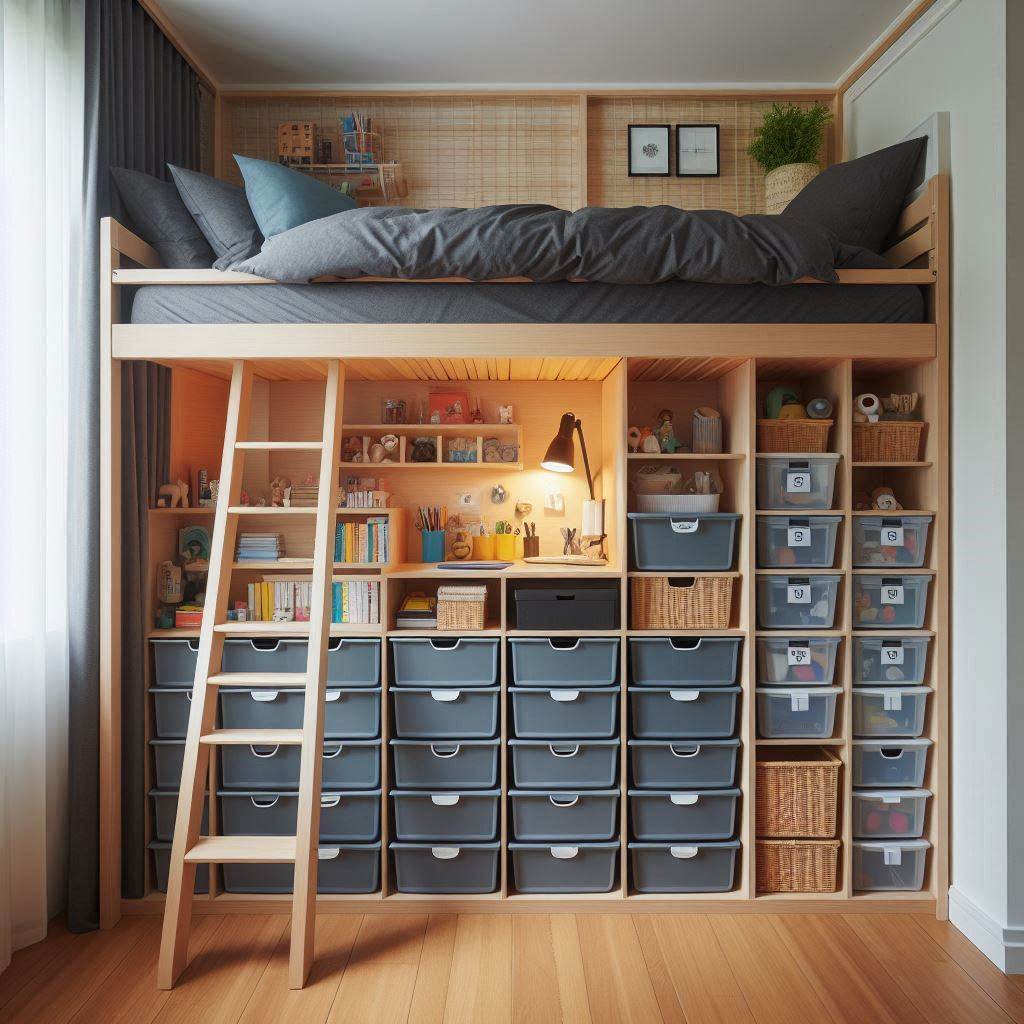
When square footage is scarce, go vertical.
Use a high loft or captain’s bed with storage underneath. Place everything from clothing to books in bins below.
It’s efficient, clean, and clutter-free.
A perfect solution for ultra-small bedroom layout ideas with storage in mind.
Conclusion
A small bedroom doesn’t limit your creativity—it challenges it.
Whether you’re seeking small bedroom layout ideas 10×10, need a desk setup, or want to make space for a full-size or queen bed, the right design can transform the entire feel of your room.
Choose layouts that reflect your lifestyle, and don’t shy away from vertical storage and multi-use furniture.
For more tips and visuals, share your layout challenges or successes in the comments!

